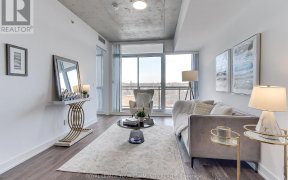
1204 - 1190 Dundas St E
Dundas St E, South Riverdale, Toronto, ON, M4M 0C5



Welcome to The Carlaw in the heart of Leslieville, One of Toronto's most vibrant and sought-after neighbourhoods.This Fabulous 1 Bedroom Plus Den Penthouse unit Has Open Concept Layout W/9Ft Exposed concrete ceilings, a unique feature that adds a touch of industrial chic to the space. Spectacular Modern Gourmet Kitchen. Hardwood Flooring...
Welcome to The Carlaw in the heart of Leslieville, One of Toronto's most vibrant and sought-after neighbourhoods.This Fabulous 1 Bedroom Plus Den Penthouse unit Has Open Concept Layout W/9Ft Exposed concrete ceilings, a unique feature that adds a touch of industrial chic to the space. Spectacular Modern Gourmet Kitchen. Hardwood Flooring Throughout, Floor To Ceiling Windows W/ Lots Of Natural Lights, Windows in the bedroom. Fantastic South Views Of Lake. Crow's Theatre in the building, Steps to Leslieville's vibrant community, parks, easy access to DVP/QEW/Lakeshore and TTC at doorstep. Amenities include concierge, gym, library, rooftop deck, Guest suites,Fobbed bike storage and more!
Property Details
Size
Parking
Condo
Build
Heating & Cooling
Rooms
Dining
12′9″ x 13′7″
Kitchen
12′9″ x 13′7″
Living
12′9″ x 13′7″
Prim Bdrm
9′1″ x 9′1″
Den
5′6″ x 8′6″
Ownership Details
Ownership
Condo Policies
Taxes
Condo Fee
Source
Listing Brokerage
For Sale Nearby
Sold Nearby

- 500 - 599 Sq. Ft.
- 1
- 1

- 1
- 1

- 600 - 699 Sq. Ft.
- 1
- 1

- 2
- 2

- 0 - 499 Sq. Ft.
- 1

- 600 - 699 Sq. Ft.
- 1
- 1

- 1
- 1

- 700 - 799 Sq. Ft.
- 2
- 2
Listing information provided in part by the Toronto Regional Real Estate Board for personal, non-commercial use by viewers of this site and may not be reproduced or redistributed. Copyright © TRREB. All rights reserved.
Information is deemed reliable but is not guaranteed accurate by TRREB®. The information provided herein must only be used by consumers that have a bona fide interest in the purchase, sale, or lease of real estate.







