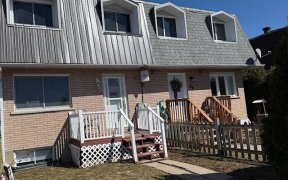


Lovely walk-out shoreline!1900 sq ft all-brick 3 bdrm-3 bath bungalow! Renovated eat-in kitchen featuring hi end countertops/backsplash that opens into a lovely den overlooking picturesque point of land with panoramic St Lawrence river view-Living/dining area has new patio door leading to cozy deck & fireplace easily converted to...
Lovely walk-out shoreline!1900 sq ft all-brick 3 bdrm-3 bath bungalow! Renovated eat-in kitchen featuring hi end countertops/backsplash that opens into a lovely den overlooking picturesque point of land with panoramic St Lawrence river view-Living/dining area has new patio door leading to cozy deck & fireplace easily converted to gas-Spectacular ensuite has gorgeous tiled walk-in shower & tiled flooring that matches 2nd full bath-Main flr lndry with direct entr to oversized dble garage-Beautiful new oak stairs & railing lead to nicely appointed family rm-Balance of lower level features rough-in for 4th bath,drywalled 2nd kitchen/living area + huge fully insul storage area with large windows facing river(just add drywall/flring) easily converted to in-law suite-Outside ent to this level via garage-Updates: Septic system 2016-Shingles 2016-natural gas furnace 2014 ($94/mo)-Beautiful sunrises! Paddle your kayak to islands! No conveyance of offers til 7 pm Mon Mar 14-No pre-emptive offers
Property Details
Size
Parking
Lot
Build
Rooms
Kitchen
19′10″ x 13′10″
Den
9′10″ x 9′8″
Bath 2-Piece
6′8″ x 2′7″
Laundry Rm
9′5″ x 9′10″
Dining Rm
9′9″ x 13′5″
Living Rm
15′11″ x 16′3″
Ownership Details
Ownership
Taxes
Source
Listing Brokerage
For Sale Nearby
Sold Nearby

- 1575 Sq. Ft.
- 2
- 2

- 3
- 2

- 2
- 1

- 3
- 2

- 1,112 Sq. Ft.
- 2
- 1

- 3
- 2

- 3
- 2

- 3
- 2
Listing information provided in part by the Ottawa Real Estate Board for personal, non-commercial use by viewers of this site and may not be reproduced or redistributed. Copyright © OREB. All rights reserved.
Information is deemed reliable but is not guaranteed accurate by OREB®. The information provided herein must only be used by consumers that have a bona fide interest in the purchase, sale, or lease of real estate.








