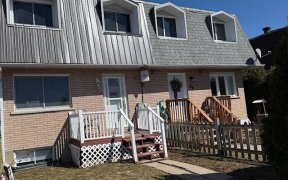


This home offers so much living space with so many potential opportunities! Have you ever wanted to have your own B&B business, maybe extra income from a rental opportunity or maybe you have family that need an independent in-law suite. This home sits on a triple lot and has 2 bedrooms on the main floor with 4 more on the second... Show More
This home offers so much living space with so many potential opportunities! Have you ever wanted to have your own B&B business, maybe extra income from a rental opportunity or maybe you have family that need an independent in-law suite. This home sits on a triple lot and has 2 bedrooms on the main floor with 4 more on the second floor, 2 baths, formal dining and living rooms, kitchen with dinette area, main floor family room with a full wall brick fireplace, partially finished basement, large cold room and utility room. Large double garage with loft space above. This home has beautiful gardens and the front yard has been converted to a certified Monarch Way Station, filled with beautiful butterfly friendly nectar plants. Butterflies and hummingbirds that you can enjoy the views of the St. Lawrence River from many large windows. Scenic views of the river and the passing ships. Enjoy the local trails and paths and only a block away from a lovely park where you can launch your kayak canoe.
Property Details
Size
Parking
Lot
Build
Heating & Cooling
Utilities
Rooms
Living Room
18′6″ x 11′9″
Dining Room
10′9″ x 10′8″
Kitchen
15′3″ x 10′9″
Family Room
15′9″ x 13′9″
Bedroom
14′0″ x 10′9″
Bedroom
11′7″ x 10′6″
Ownership Details
Ownership
Taxes
Source
Listing Brokerage
Book A Private Showing
For Sale Nearby
Sold Nearby

- 3
- 2

- 1,112 Sq. Ft.
- 2
- 1

- 3
- 2

- 3
- 2

- 3
- 3

- 3
- 2

- 4
- 1

- 2
- 1
Listing information provided in part by the Toronto Regional Real Estate Board for personal, non-commercial use by viewers of this site and may not be reproduced or redistributed. Copyright © TRREB. All rights reserved.
Information is deemed reliable but is not guaranteed accurate by TRREB®. The information provided herein must only be used by consumers that have a bona fide interest in the purchase, sale, or lease of real estate.








