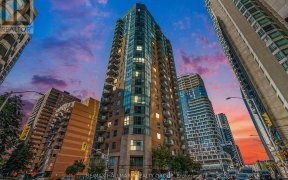
1201 - 445 Laurier Ave W
Laurier Ave W, Old City, Ottawa, ON, K1R 5C1



Stunning bright corner unit, with 985 sq ft located in Centretown .Floor-to-ceiling windows offer panoramic views of downtown Ottawa. 2 bedrooms, 2 bathrooms, in-unit laundry. Open concept living/dining/kitchen combination features hardwood flooring, floor to ceiling windows fill the principal room with light. Efficiently designed...
Stunning bright corner unit, with 985 sq ft located in Centretown .Floor-to-ceiling windows offer panoramic views of downtown Ottawa. 2 bedrooms, 2 bathrooms, in-unit laundry. Open concept living/dining/kitchen combination features hardwood flooring, floor to ceiling windows fill the principal room with light. Efficiently designed kitchen with breakfast bar, double under-mount sinks, pantry, ceramic floor, and granite countertop. Master bedroom with laminate flooring, walk-in closet, and 3 pc ensuite bath with granite countertop. Additional bedroom with laminate flooring. The Pinnacle is a block from Lyon LRT station & walking distance to restaurants, shops, Parliament Hill, Rideau Centre, NAC, Ottawa River and Rideau Canal! Storage locker #50 on the second floor, Condo Fee includes Heat & Water!
Property Details
Size
Parking
Build
Heating & Cooling
Ownership Details
Ownership
Condo Policies
Taxes
Condo Fee
Source
Listing Brokerage
For Sale Nearby

- 1,000 - 1,199 Sq. Ft.
- 2
- 2
Sold Nearby

- 900 - 999 Sq. Ft.
- 2
- 2

- 900 - 999 Sq. Ft.
- 2
- 2

- 1
- 1

- 600 - 699 Sq. Ft.
- 1
- 1

- 1
- 1

- 600 - 699 Sq. Ft.
- 1
- 1

- 1
- 1

- 2
- 2
Listing information provided in part by the Toronto Regional Real Estate Board for personal, non-commercial use by viewers of this site and may not be reproduced or redistributed. Copyright © TRREB. All rights reserved.
Information is deemed reliable but is not guaranteed accurate by TRREB®. The information provided herein must only be used by consumers that have a bona fide interest in the purchase, sale, or lease of real estate.






