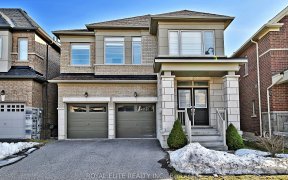
120 Mondial Cres
Mondial Cres, Rural East Gwillimbury, East Gwillimbury, ON, L0G 1R0



Welcome To 120 Mondial Crescent! This Stunning Stone And Brick End Unit Townhome Is Located 2 Minutes North Of Newmarket In The Town East Gwillimbury. Walk Into Over 2400 Sq. Ft Of Luxury Living Space Featuring H/W Floors, Crown Molding And Potlights Throughout. Large Separate Dining Room Provides Ample Space For The Larger Family...
Welcome To 120 Mondial Crescent! This Stunning Stone And Brick End Unit Townhome Is Located 2 Minutes North Of Newmarket In The Town East Gwillimbury. Walk Into Over 2400 Sq. Ft Of Luxury Living Space Featuring H/W Floors, Crown Molding And Potlights Throughout. Large Separate Dining Room Provides Ample Space For The Larger Family Gatherings. Family Room Features A Stunning Accent Wall And An Open Concept To The Beautiful Kitchen. The Kitchen Provides S/S Appliances, Quartz Counters And A Kitchen Island Open To The Eat-In Area And Overlooking The Family Room. 2 Steps Out The Door And You Are Greeted By A Spa Like Backyard With Large Deck, Lighting, Gazebo And Space For The Kids To Play. The Second Floor Presents A Huge Primary Bedroom With Walk-in Closet And 3 Piece Bath Including Double Sinks. 3 More Bedrooms And A 4 Pc. Bathroom Finish Off This Large Area. Newly Finished Basement (1yr) Offers A Large Rec Room With B/I Fireplace, Bedroom And 3 Pc Bath. Over $100,000 Spent In Upgrades Including Hardwood Throughout, Potlights, Crown Molding, Smooth Ceilings, Accent Walls, Rod-Iron Pickets, Decking, Outdoor Lighting, Water Softener And Much Much More. Live Like A Semi-Detached In A Beautiful Child-Safe Community With Parks And Nature At Your Doorstep. These Homes Rarely Come To Market And Wont Last Long.
Property Details
Size
Parking
Build
Heating & Cooling
Utilities
Rooms
Dining
10′2″ x 18′4″
Family
13′0″ x 15′5″
Kitchen
11′0″ x 16′11″
Breakfast
11′0″ x 16′11″
Powder Rm
4′5″ x 6′0″
Prim Bdrm
15′3″ x 15′7″
Ownership Details
Ownership
Taxes
Source
Listing Brokerage
For Sale Nearby
Sold Nearby

- 2,000 - 2,500 Sq. Ft.
- 4
- 3

- 3
- 4

- 5
- 4

- 4
- 3

- 1,500 - 2,000 Sq. Ft.
- 4
- 4

- 2,000 - 2,500 Sq. Ft.
- 4
- 4

- 2,000 - 2,500 Sq. Ft.
- 4
- 3

- 1,500 - 2,000 Sq. Ft.
- 4
- 3
Listing information provided in part by the Toronto Regional Real Estate Board for personal, non-commercial use by viewers of this site and may not be reproduced or redistributed. Copyright © TRREB. All rights reserved.
Information is deemed reliable but is not guaranteed accurate by TRREB®. The information provided herein must only be used by consumers that have a bona fide interest in the purchase, sale, or lease of real estate.






