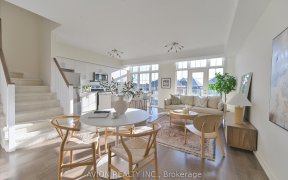
120 Jake Smith Wy
Jake Smith Wy, Stouffville, Whitchurch-Stouffville, ON, L4A 7X5



3 Yrs New "Fieldgate" Built 4 Bdrm Detached Home. 2139 S.F. Wrought Iron Glass Door Entrance. 9' Ceiling & Hardwood Flooring On Main Floor. Pot Lights, Smooth Ceiling Throughout. Oak Staircase. Extended Kitchen Cabinet W/ Granite Counter Top & Center Island. Master Ensuite With Free Standing Bath Tub & Frameless Glass Shower. Large W/I...
3 Yrs New "Fieldgate" Built 4 Bdrm Detached Home. 2139 S.F. Wrought Iron Glass Door Entrance. 9' Ceiling & Hardwood Flooring On Main Floor. Pot Lights, Smooth Ceiling Throughout. Oak Staircase. Extended Kitchen Cabinet W/ Granite Counter Top & Center Island. Master Ensuite With Free Standing Bath Tub & Frameless Glass Shower. Large W/I Closet. Long Driveway (No Sidewalk) Can Park 2 Cars. Steps To Park, Close To School, Golf & Conservation, Mins To Shopping.. S/S Appl ( Fridge, Stove, Range Hood, B/I Dishwasher). Gas Pipe Ready For Gas Stove. Front Loaded Washer & Dryer. All Existing Light Fixtures & Window Coverings. Central Air Conditioner. Gdo & Remote. Tenant Signed N11, Will Move Out May 1
Property Details
Size
Parking
Build
Rooms
Living
11′7″ x 20′0″
Dining
20′0″ x 11′7″
Kitchen
7′1″ x 11′1″
Breakfast
9′1″ x 11′7″
Family
12′0″ x 16′4″
Prim Bdrm
12′7″ x 16′7″
Ownership Details
Ownership
Taxes
Source
Listing Brokerage
For Sale Nearby
Sold Nearby

- 2,000 - 2,500 Sq. Ft.
- 4
- 3

- 4
- 3

- 2,500 - 3,000 Sq. Ft.
- 4
- 3

- 2,000 - 2,500 Sq. Ft.
- 4
- 3

- 2,500 - 3,000 Sq. Ft.
- 4
- 3

- 4
- 4

- 4
- 3

- 3,000 - 3,500 Sq. Ft.
- 5
- 4
Listing information provided in part by the Toronto Regional Real Estate Board for personal, non-commercial use by viewers of this site and may not be reproduced or redistributed. Copyright © TRREB. All rights reserved.
Information is deemed reliable but is not guaranteed accurate by TRREB®. The information provided herein must only be used by consumers that have a bona fide interest in the purchase, sale, or lease of real estate.







