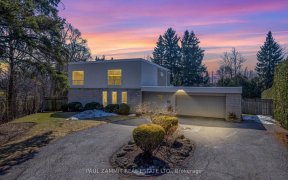
120 Babcombe Dr
Babcombe Dr, Bayview Glen, Markham, ON, L3T 1N1



** Totally Renovated Home In The Bayview Glen Area ** Large Lot! Renovated Kitchen W Granite Counters & Baths * Top Of The Line Appliances Incl Jennair Dble Oven, Ctstop Stove, Ssbidw Ss Fridge, Bi Microwave (As Is) * High End Finishes ** Hardwood Floors On Main & Upper, Custom Cabinetry & Doors. Open Concept Main Level-Great For...
** Totally Renovated Home In The Bayview Glen Area ** Large Lot! Renovated Kitchen W Granite Counters & Baths * Top Of The Line Appliances Incl Jennair Dble Oven, Ctstop Stove, Ssbidw Ss Fridge, Bi Microwave (As Is) * High End Finishes ** Hardwood Floors On Main & Upper, Custom Cabinetry & Doors. Open Concept Main Level-Great For Entertaining! Sep. Lr/Dr Area & Huge Kit/Fam Rm * Roof 2015 ** Updated Wdws ** Bi Bookcases ** Sought After Bayview Glen School District * Short Distance To Bayview Country Club ** Broadloom Where Laid,S/S Jennair Fridge, Stovetop, Double Bi Ovens, B/Microwave-Rangehood (As Is), Bidw, Frontload Washer/Dryer, Cac,Hum, Elf's, Window Coverings, Blinds,2X Ceiling Fans, Gas F/Pl, Alarm Sys (Not Monitored) Mini Fridge Bsmt
Property Details
Size
Parking
Build
Rooms
Living
11′5″ x 19′11″
Dining
12′9″ x 19′10″
Kitchen
12′1″ x 19′0″
Family
12′2″ x 17′5″
Prim Bdrm
11′7″ x 18′8″
2nd Br
11′8″ x 13′3″
Ownership Details
Ownership
Taxes
Source
Listing Brokerage
For Sale Nearby

- 2,500 - 3,000 Sq. Ft.
- 6
- 4
Sold Nearby

- 5
- 3

- 4
- 2

- 4
- 4

- 4
- 5

- 4500 Sq. Ft.
- 6
- 6

- 7
- 8

- 6000 Sq. Ft.
- 8
- 6

- 1,100 - 1,500 Sq. Ft.
- 5
- 2
Listing information provided in part by the Toronto Regional Real Estate Board for personal, non-commercial use by viewers of this site and may not be reproduced or redistributed. Copyright © TRREB. All rights reserved.
Information is deemed reliable but is not guaranteed accurate by TRREB®. The information provided herein must only be used by consumers that have a bona fide interest in the purchase, sale, or lease of real estate.






