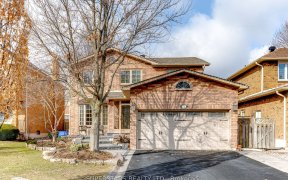


Fully Renovated Home Nestled On A Family-Friendly Street With Mature Trees In The Desirable Raymerville Community. Enhanced Curb Appeal With Flagstone Walkway, Enclosed Front Porch, Perennial Gardens And Driveway Parking For Four Cars. Open Concept Living And Dining Room With Laminate Flooring And Walk Out To The Private Deck. Create...
Fully Renovated Home Nestled On A Family-Friendly Street With Mature Trees In The Desirable Raymerville Community. Enhanced Curb Appeal With Flagstone Walkway, Enclosed Front Porch, Perennial Gardens And Driveway Parking For Four Cars. Open Concept Living And Dining Room With Laminate Flooring And Walk Out To The Private Deck. Create Family Dinners In The Modern Kitchen With Quartz Countertops, Stainless Steel Appliances And LED Pot Lights. Ideal For A Growing Family, The Home Boasts Three Generously Sized Bedrooms, An Updated Four-Piece Main Bathroom, And A Basement With A Recreation Room And Three-Piece Washroom. Notable Upgrades Throughout The Home Include Updated Windows, Flooring, Bathrooms, Lighting, And Paint. Private Fully Fenced Backyard That Features A Deck And Vegetable Gardens. Located Close To Schools, Parks, Restaurants, Shopping Plazas, Markville Mall, And Offers Easy Access To Hwys 407, 404, And Go Transit To Downtown Toronto. Upgrades: Roof ('19), Thermostat ('23), Smoke Detectors ('23), Windows ('23-except basement); Flooring T/O ('23); Kitchen including Apps ('23), All Bthrms ('23&'24); Lighting T/O ('23&'24); Paint T/O ('23&'24);
Property Details
Size
Parking
Build
Heating & Cooling
Utilities
Rooms
Living
9′10″ x 14′9″
Dining
9′3″ x 11′7″
Kitchen
8′8″ x 17′1″
Prim Bdrm
10′4″ x 13′8″
Br
10′4″ x 12′6″
Br
9′3″ x 9′8″
Ownership Details
Ownership
Taxes
Source
Listing Brokerage
For Sale Nearby
Sold Nearby

- 4
- 2

- 3
- 2

- 3
- 3

- 3
- 3

- 6
- 4

- 5
- 5

- 5
- 3

- 2,500 - 3,000 Sq. Ft.
- 4
- 3
Listing information provided in part by the Toronto Regional Real Estate Board for personal, non-commercial use by viewers of this site and may not be reproduced or redistributed. Copyright © TRREB. All rights reserved.
Information is deemed reliable but is not guaranteed accurate by TRREB®. The information provided herein must only be used by consumers that have a bona fide interest in the purchase, sale, or lease of real estate.







