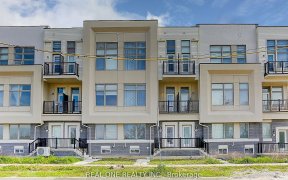


Rare Find End Unit Townhome, Very Bright N Spacious 3 Bedrooms W/Direct Access To Single Car Garage, W/O Bsmt, Computer Nook, Open Concept Layout, Massive Kitchen... In Sought After Unionville Location Within School Zone Of Unionville High, Buttonville Ps, St Justin Martyr N St. Augustine....Yet Steps To Transit, Mins Access To Hwy 404,...
Rare Find End Unit Townhome, Very Bright N Spacious 3 Bedrooms W/Direct Access To Single Car Garage, W/O Bsmt, Computer Nook, Open Concept Layout, Massive Kitchen... In Sought After Unionville Location Within School Zone Of Unionville High, Buttonville Ps, St Justin Martyr N St. Augustine....Yet Steps To Transit, Mins Access To Hwy 404, 407 Yet Walk To King Square, Tnt, Tim Hortons, Banks, Eateries, Schools, Parks....And All Amenities. S/S (Fridge, Stove, Built-In Dishwasher, Rangehood), Stacking Washer And Dryer, Cac, Egdo, Cvac, And Related Accessories, Gas Fp, Furnace (2023), Counter Top Water Filter, Granite Counters, Upgraded Elfs And All Existing Window Coverings
Property Details
Size
Parking
Condo
Build
Heating & Cooling
Rooms
Living
14′1″ x 15′2″
Kitchen
10′0″ x 8′7″
Dining
11′10″ x 8′7″
Prim Bdrm
15′8″ x 7′11″
2nd Br
10′4″ x 7′3″
3rd Br
7′11″ x 13′1″
Ownership Details
Ownership
Condo Policies
Taxes
Condo Fee
Source
Listing Brokerage
For Sale Nearby

- 1,800 - 1,999 Sq. Ft.
- 4
- 4
Sold Nearby

- 3
- 3

- 3
- 3

- 4
- 4

- 1,400 - 1,599 Sq. Ft.
- 2
- 2

- 1,800 - 1,999 Sq. Ft.
- 3
- 3

- 3
- 3

- 3
- 4

- 3
- 3
Listing information provided in part by the Toronto Regional Real Estate Board for personal, non-commercial use by viewers of this site and may not be reproduced or redistributed. Copyright © TRREB. All rights reserved.
Information is deemed reliable but is not guaranteed accurate by TRREB®. The information provided herein must only be used by consumers that have a bona fide interest in the purchase, sale, or lease of real estate.







