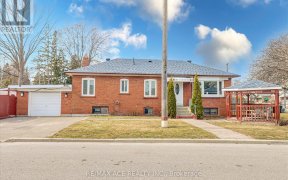


Top-To-Bottom Renovated All Brick Bungalow. No Stone Left Unturned, Everything Renovated 2Yrs Ago. Very Functional Open Concept Upper Layout W/ Walkout To Massive Back Deck. Keep The 2Bed In-Law Suite W/Ensuite Laundry Downstairs, Or Easily Open The Wall In The Foyer To Make Single Family Again. Engineerd Hardwood, Kitchens, Baths, Deck,...
Top-To-Bottom Renovated All Brick Bungalow. No Stone Left Unturned, Everything Renovated 2Yrs Ago. Very Functional Open Concept Upper Layout W/ Walkout To Massive Back Deck. Keep The 2Bed In-Law Suite W/Ensuite Laundry Downstairs, Or Easily Open The Wall In The Foyer To Make Single Family Again. Engineerd Hardwood, Kitchens, Baths, Deck, Electrical, Plumbing Supply & Drains, Furnace, Hwt, Ac, Ductwork, Windows & Doors, Insulation, Sump Pump All Only 2Yrs Old. Main Flr: Ss Fridge, Ss Range Hood, Ss Gas Range, Ss Dishwasher, Washer, Dryer. Bsmt: Fridge, Stove, Range Hood, Dishwasher, Washer, Dryer. All Existing Light Fixtures
Property Details
Size
Parking
Rooms
Kitchen
20′6″ x 14′7″
Living
20′6″ x 14′7″
Prim Bdrm
10′2″ x 12′11″
2nd Br
8′11″ x 12′4″
Bathroom
8′9″ x 10′11″
Kitchen
11′6″ x 24′2″
Ownership Details
Ownership
Taxes
Source
Listing Brokerage
For Sale Nearby
Sold Nearby

- 5
- 2

- 5
- 2

- 3
- 2

- 3
- 3

- 6
- 5

- 700 - 1,100 Sq. Ft.
- 6
- 4

- 4
- 2

- 3
- 2
Listing information provided in part by the Toronto Regional Real Estate Board for personal, non-commercial use by viewers of this site and may not be reproduced or redistributed. Copyright © TRREB. All rights reserved.
Information is deemed reliable but is not guaranteed accurate by TRREB®. The information provided herein must only be used by consumers that have a bona fide interest in the purchase, sale, or lease of real estate.








