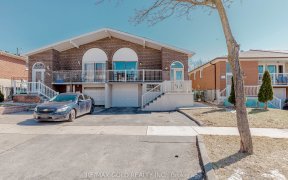
12 Leatherhead Ct
Leatherhead Ct, Westgate, Brampton, ON, L6S 5E8



*** Welcome To The Beautifully Renovated & Bright 12 Leatherhead Crt * Located On A Child-Safe Court In the Desirable Westgate/L-Section Neighbourhood $$$ Over 2300 Sqft Of Above Grad Space (As Per Mpac)+ Finished Basement* Freshly Painted Throughout* Fully Renovated Main & 2nd Floor (2018) With Hardwood Floors, Walkout Eat-In Kitchen...
*** Welcome To The Beautifully Renovated & Bright 12 Leatherhead Crt * Located On A Child-Safe Court In the Desirable Westgate/L-Section Neighbourhood $$$ Over 2300 Sqft Of Above Grad Space (As Per Mpac)+ Finished Basement* Freshly Painted Throughout* Fully Renovated Main & 2nd Floor (2018) With Hardwood Floors, Walkout Eat-In Kitchen Featuring Mobile Island, Wooden Cabinetry With Soft Close & Built-In Light Fixtures, Granite Counters, Overlooking The Airy Family Room With Featured Fireplace* Smooth Ceiling On Main Floor* Pot Lights* Main Floor Laundry Room* Inground Sprinkler, Front & back* Resort Like Backyard With Wrap Around Interlocking (2019-20)* Pergola With Potlights* Metal Roof & Soffits (2021)* Huge Finished Basement Packed With Possibilities* Double Car Garage With Private Driveway, Accommodating For Another 4 Cars* Walking Distance To Russel D.Barber Elementary & North Park Secondary* Everything Is Taken Care Of! Just Turn The Key & Enjoy Your New Home. Not To Be Missed!!! All Existing Light Fixtures, Stove, Fridge, Microwave, Dishwasher, Washer & Dryer, Basement Fridge. Pergola.
Property Details
Size
Parking
Build
Heating & Cooling
Utilities
Rooms
Living
11′3″ x 19′10″
Dining
10′10″ x 13′0″
Family
11′1″ x 20′0″
Kitchen
12′2″ x 18′0″
Prim Bdrm
10′11″ x 27′0″
2nd Br
11′2″ x 13′0″
Ownership Details
Ownership
Taxes
Source
Listing Brokerage
For Sale Nearby
Sold Nearby

- 4
- 3

- 2,000 - 2,500 Sq. Ft.
- 4
- 4

- 2,000 - 2,500 Sq. Ft.
- 4
- 3

- 4
- 3

- 5
- 4

- 2500 Sq. Ft.
- 4
- 3

- 5
- 4

- 6
- 4
Listing information provided in part by the Toronto Regional Real Estate Board for personal, non-commercial use by viewers of this site and may not be reproduced or redistributed. Copyright © TRREB. All rights reserved.
Information is deemed reliable but is not guaranteed accurate by TRREB®. The information provided herein must only be used by consumers that have a bona fide interest in the purchase, sale, or lease of real estate.







