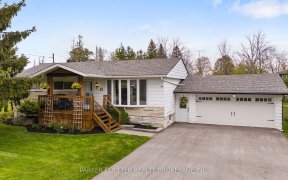


WELCOME TO THE QUAINT VILLAGE OF MINESING!! THIS 3 BED & 2 BATH HOME IS LOCATED ON A SOUGHT AFTER STREET WITH A MASSIVE & RARE "DOUBLE LOT" 134' X 133' - PRIDE OF OWNERSHIP INSIDE & OUT WITH MANY RECENT UPDATES INCLUDING: SIDING, SOFFIT & FASCIA 2022, SHINGLES 2021, HOT TUB 2018, DRIVEWAY 2017, SEPTIC SYSTEM 2017, APPLIANCES 2017, WINDOWS...
WELCOME TO THE QUAINT VILLAGE OF MINESING!! THIS 3 BED & 2 BATH HOME IS LOCATED ON A SOUGHT AFTER STREET WITH A MASSIVE & RARE "DOUBLE LOT" 134' X 133' - PRIDE OF OWNERSHIP INSIDE & OUT WITH MANY RECENT UPDATES INCLUDING: SIDING, SOFFIT & FASCIA 2022, SHINGLES 2021, HOT TUB 2018, DRIVEWAY 2017, SEPTIC SYSTEM 2017, APPLIANCES 2017, WINDOWS & DOORS 2015, THE LIST GOES ON HUGE 24 x 26 HEATED GARAGE & DRIVEWAY BIG ENOUGH FOR NUMEROUS VEHICLES, BOAT, CAMPER OR TRAILER. WALKOUT TO PRIVATE BACKYARD OASIS COMPLETE WITH ABOVE GROUND POOL & HOT TUB. FANTASTIC FAMILY AREA WITHIN WALKING DISTANCE TO PUBLIC SCHOOL & JUST MINS TO BARRIE. THIS HOME SHOWS 10+
Property Details
Size
Parking
Build
Heating & Cooling
Utilities
Rooms
Kitchen
19′7″ x 11′3″
Dining
7′1″ x 10′2″
Prim Bdrm
13′7″ x 10′0″
Br
8′0″ x 10′0″
Br
13′5″ x 8′6″
Bathroom
Bathroom
Ownership Details
Ownership
Taxes
Source
Listing Brokerage
For Sale Nearby
Sold Nearby

- 3
- 2

- 4
- 1

- 1,100 - 1,500 Sq. Ft.
- 4
- 2

- 3
- 2

- 4
- 2

- 1,500 - 2,000 Sq. Ft.
- 3
- 2

- 700 - 1,100 Sq. Ft.
- 3
- 2

- 3
- 2
Listing information provided in part by the Toronto Regional Real Estate Board for personal, non-commercial use by viewers of this site and may not be reproduced or redistributed. Copyright © TRREB. All rights reserved.
Information is deemed reliable but is not guaranteed accurate by TRREB®. The information provided herein must only be used by consumers that have a bona fide interest in the purchase, sale, or lease of real estate.








