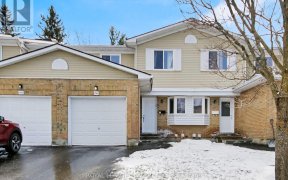


Please note some photos have been virtually staged/enhanced. Welcome to 12 Foothills Drive! This Inviting and Elegant home offers 3 Bedrooms 2 Baths and has potential for an SDU which could be rented out or used for extended family visits. Situated on a Large Lot in sought-after Lynwood Village, this home offers spectacular curb appeal...
Please note some photos have been virtually staged/enhanced. Welcome to 12 Foothills Drive! This Inviting and Elegant home offers 3 Bedrooms 2 Baths and has potential for an SDU which could be rented out or used for extended family visits. Situated on a Large Lot in sought-after Lynwood Village, this home offers spectacular curb appeal and garden views. The dreamy backyard offers gorgeous gardens and a large half covered patio allowing you to enjoy both the sunshine and the rainy days. Enter the home and come relax in the spacious living room featuring a grand Bay Window and Wood-Burning Fireplace, the perfect room for any time of day. Solid Oak Hardwood flows through the main floor and into the 3 Bedrooms providing a warm & excellent cohesive space. Offering an elegant and functional living space with superb gardens, this is a RARE FIND! The extended driveway is perfectly suited for all your guests or tenants in the SDU. You don't want to miss this opportunity!
Property Details
Size
Parking
Lot
Build
Rooms
Living Rm
12′8″ x 19′7″
Dining Rm
11′6″ x 8′6″
Kitchen
11′0″ x 9′6″
Full Bath
7′7″ x 3′11″
Bedroom
12′11″ x 8′6″
Bedroom
11′1″ x 12′0″
Ownership Details
Ownership
Taxes
Source
Listing Brokerage
For Sale Nearby
Sold Nearby

- 3
- 1

- 3
- 2

- 4
- 2

- 3
- 2

- 5
- 3

- 5
- 2

- 5
- 2

- 5
- 3
Listing information provided in part by the Ottawa Real Estate Board for personal, non-commercial use by viewers of this site and may not be reproduced or redistributed. Copyright © OREB. All rights reserved.
Information is deemed reliable but is not guaranteed accurate by OREB®. The information provided herein must only be used by consumers that have a bona fide interest in the purchase, sale, or lease of real estate.








