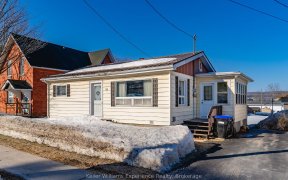
12 Bridle Rd
Bridle Rd, Penetanguishene, Penetanguishene, ON, L9M 1J5



Welcome Home! This fantastic 3 bedroom + lower level office, fully finished home is located in a desirable Penetanguishene neighbourhood - close to schools and all amenities! Highlights are * 3 full baths (Master Bedroom has 3 pc ensuite and the lower level bathroom was just renovated with modern finishes) *Walk out from Kitchen to a...
Welcome Home! This fantastic 3 bedroom + lower level office, fully finished home is located in a desirable Penetanguishene neighbourhood - close to schools and all amenities! Highlights are * 3 full baths (Master Bedroom has 3 pc ensuite and the lower level bathroom was just renovated with modern finishes) *Walk out from Kitchen to a covered deck perfect for outdoor living and entertaining *Finished rec room with freestanding gas fireplace *Entry from attached garage into utility/work shop area in lower level *Fully fenced backyard with gate to walking trail *Playground just down the street with easy safe access for the kids on the walking trail *Paved Driveway *Double attached garage *Call now as this one is sure to quickly find a new family to love it!
Property Details
Size
Parking
Build
Heating & Cooling
Utilities
Rooms
Kitchen
10′8″ x 19′7″
Living
15′8″ x 17′3″
Dining
10′2″ x 10′8″
Br
11′1″ x 14′2″
2nd Br
8′2″ x 10′0″
3rd Br
8′11″ x 10′0″
Ownership Details
Ownership
Taxes
Source
Listing Brokerage
For Sale Nearby
Sold Nearby

- 1,500 - 2,000 Sq. Ft.
- 4
- 3

- 4
- 3

- 4
- 3

- 5
- 5

- 3
- 3

- 2,000 - 2,500 Sq. Ft.
- 3
- 3

- 4
- 2

- 2,000 - 2,500 Sq. Ft.
- 5
- 2
Listing information provided in part by the Toronto Regional Real Estate Board for personal, non-commercial use by viewers of this site and may not be reproduced or redistributed. Copyright © TRREB. All rights reserved.
Information is deemed reliable but is not guaranteed accurate by TRREB®. The information provided herein must only be used by consumers that have a bona fide interest in the purchase, sale, or lease of real estate.







