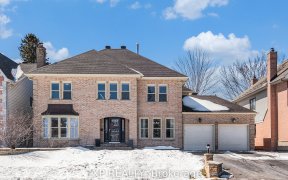


A MAGICAL setting in Amberwood backing onto POOLE Creek! The exterior is the result of decades of an thoughtful landscaping w an array of perenials & mature trees, IMPECCABLE attention to detail. The lot depth is 147 FT DEEP & 72 across the back.MAJOR premium compared to todays standards! There is a 200 SF deck in rear yard where you are ...
A MAGICAL setting in Amberwood backing onto POOLE Creek! The exterior is the result of decades of an thoughtful landscaping w an array of perenials & mature trees, IMPECCABLE attention to detail. The lot depth is 147 FT DEEP & 72 across the back.MAJOR premium compared to todays standards! There is a 200 SF deck in rear yard where you are transported to a relaxed ZEN garden that feels as though you are miles from convenient amenities but they all steps away. The home has been METICULOUSLY maiintained by the origial owners. This HOLITZNER beauty is a classic, SOLID,PERFECT family home. Updated throughout the years, new windows, roof,ac & furnace. Site finished hardwood on the main level. BRIGHT formal spaces. Granite countertops in the kitchen, there is a window over the sink allowing for backyard views! Brick surrounds the gas fireplace in the great room. 4 good size bedrooms on the 2nd level. Updated main bath w quartz countrtop. FULLY finished lower level. A SPECIAL HOME 24hour irrev
Property Details
Size
Parking
Lot
Build
Rooms
Living Rm
12′1″ x 15′6″
Dining Rm
12′1″ x 12′8″
Kitchen
9′0″ x 15′7″
Eating Area
7′2″ x 14′2″
Great Room
10′9″ x 18′6″
Bath 2-Piece
Bathroom
Ownership Details
Ownership
Taxes
Source
Listing Brokerage
For Sale Nearby
Sold Nearby

- 3
- 3

- 5
- 3

- 3
- 3

- 3
- 3

- 3
- 2

- 3
- 2

- 3
- 3

- 3
- 2
Listing information provided in part by the Ottawa Real Estate Board for personal, non-commercial use by viewers of this site and may not be reproduced or redistributed. Copyright © OREB. All rights reserved.
Information is deemed reliable but is not guaranteed accurate by OREB®. The information provided herein must only be used by consumers that have a bona fide interest in the purchase, sale, or lease of real estate.








