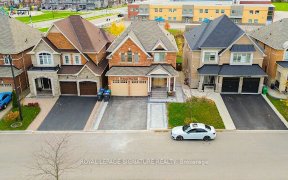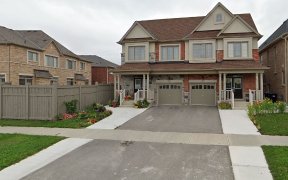
12 - 50 Edinburgh Dr
Edinburgh Dr, Brampton West, Brampton, ON, L6Y 0C3



Beautiful Newly Painted & Upgraded Spacious 3 Storey Corner Unit Townhouse In The Most Fun And Happening Area Of Brampton. Location, Location! Natural Light Drenched ,Thoughtfully Designed Layout To Maximize Space And Functionality. 9' Ceilings On Ground And 1st Floor, Large Windows All Around. Family Sized Breakfast Area That Opens Onto...
Beautiful Newly Painted & Upgraded Spacious 3 Storey Corner Unit Townhouse In The Most Fun And Happening Area Of Brampton. Location, Location! Natural Light Drenched ,Thoughtfully Designed Layout To Maximize Space And Functionality. 9' Ceilings On Ground And 1st Floor, Large Windows All Around. Family Sized Breakfast Area That Opens Onto a Deck Facing The Park. Very Useful Large Den/Bedroom With Closet On The Ground Floor With Separate Entrance. Professionally Newly Painted. All The Appliances, Washer / Dryer, Dishwasher, Microwave, Fridge, Stove, Dishwasher, Dryer, Washer. All Elf's, Blinds Buyer And Buyer's Agent To Verify Taxes, Measurements/ Details.
Property Details
Size
Parking
Condo
Build
Heating & Cooling
Rooms
Br
10′11″ x 13′4″
2nd Br
10′1″ x 10′1″
3rd Br
8′6″ x 11′1″
Kitchen
12′9″ x 7′10″
Breakfast
10′7″ x 8′8″
Dining
10′8″ x 15′2″
Ownership Details
Ownership
Condo Policies
Taxes
Condo Fee
Source
Listing Brokerage
For Sale Nearby
Sold Nearby

- 3
- 4

- 2,000 - 2,500 Sq. Ft.
- 4
- 3

- 1,500 - 2,000 Sq. Ft.
- 4
- 4

- 1,800 - 1,999 Sq. Ft.
- 3
- 4

- 1,500 - 2,000 Sq. Ft.
- 3
- 4

- 1,800 - 1,999 Sq. Ft.
- 3
- 4

- 1,800 - 1,999 Sq. Ft.
- 3
- 4

- 3
- 4
Listing information provided in part by the Toronto Regional Real Estate Board for personal, non-commercial use by viewers of this site and may not be reproduced or redistributed. Copyright © TRREB. All rights reserved.
Information is deemed reliable but is not guaranteed accurate by TRREB®. The information provided herein must only be used by consumers that have a bona fide interest in the purchase, sale, or lease of real estate.







