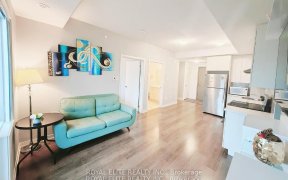
12 - 40 Orchid Pl Dr
Orchid Pl Dr, Scarborough, Toronto, ON, M1B 2W1



Welcome To This Stunning Fully Upgraded 2 Bedroom, 2 Bathroom Stacked Townhouse Top 6 Reasons You Will Love This Home: 1) Immaculately Maintained Townhouse In An Absolutely Perfect Location And Only 1 Year Old. 2) Close To All Amenities, Ttc Steps Away & Easy Highway Access. 3) 5 Min Drive To Scarborough Town Center. 4) 2 Walkout...
Welcome To This Stunning Fully Upgraded 2 Bedroom, 2 Bathroom Stacked Townhouse Top 6 Reasons You Will Love This Home: 1) Immaculately Maintained Townhouse In An Absolutely Perfect Location And Only 1 Year Old. 2) Close To All Amenities, Ttc Steps Away & Easy Highway Access. 3) 5 Min Drive To Scarborough Town Center. 4) 2 Walkout Balconies,5) Stainless Steel Appliances, Mirrored Closets & In Unit Laundry. 6)Features Smooth Ceiling & Laminated Flooring T/O, Quartz Counter Top, Mosaic Backslash,Under Mount Sink,Led Elect Light Valance,Pot Lights, New Vanity & Flush Ceiling Lights, Quartz Tv Wall, Prim Rm W/I Closet & W/O To Terrace. Steps To Bus Stops, Mins To 401,Stc,Lrt,Groceries & More!Stairs To Underground Parking & Mailbox Right Outside Your Front Door! Nothing To Do But Move In & Enjoy!
Property Details
Size
Parking
Condo
Build
Heating & Cooling
Rooms
Living
10′9″ x 14′4″
Dining
9′5″ x 9′5″
Kitchen
9′8″ x 7′0″
Prim Bdrm
11′5″ x 11′3″
2nd Br
11′0″ x 12′5″
Laundry
8′2″ x 4′11″
Ownership Details
Ownership
Condo Policies
Taxes
Condo Fee
Source
Listing Brokerage
For Sale Nearby
Sold Nearby

- 2
- 2

- 1,000 - 1,199 Sq. Ft.
- 2
- 2

- 1,000 - 1,199 Sq. Ft.
- 2
- 2

- 2
- 2

- 1,000 - 1,199 Sq. Ft.
- 2
- 2

- 2
- 2

- 3
- 3

- 1,000 - 1,199 Sq. Ft.
- 2
- 2
Listing information provided in part by the Toronto Regional Real Estate Board for personal, non-commercial use by viewers of this site and may not be reproduced or redistributed. Copyright © TRREB. All rights reserved.
Information is deemed reliable but is not guaranteed accurate by TRREB®. The information provided herein must only be used by consumers that have a bona fide interest in the purchase, sale, or lease of real estate.







