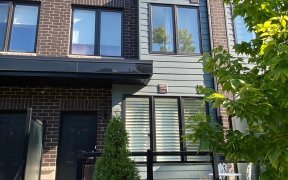
12 - 2285 McNab Ln
McNab Ln, Southdown, Mississauga, ON, L5J 0B3



New Luxury Condo Townhome W/ Private Rooftop Terrace Located In Peak Location Of Clarkson Community. Access To Transit, Grocery, Shops, Hwy. Steps To Clarkson Go Station. Upgrades Includes Quartz Countertops, S/S Appliances, Smooth High Ceiling, Kitchen Cabinets/Facet, Bathroom Facets, Stacked Washer/Dryer, Bbq Gas Line On Terr. Direct...
New Luxury Condo Townhome W/ Private Rooftop Terrace Located In Peak Location Of Clarkson Community. Access To Transit, Grocery, Shops, Hwy. Steps To Clarkson Go Station. Upgrades Includes Quartz Countertops, S/S Appliances, Smooth High Ceiling, Kitchen Cabinets/Facet, Bathroom Facets, Stacked Washer/Dryer, Bbq Gas Line On Terr. Direct Access From Unit To Garage Two Parking Spots, Huge Locker And Many More. S/S Appliances, Stacked Washer And Dryer, Ring Camera. Hwt Rental $50.84/Month
Property Details
Size
Parking
Build
Rooms
Living
11′1″ x 16′4″
Kitchen
9′4″ x 8′10″
2nd Br
8′0″ x 8′6″
3rd Br
7′11″ x 8′2″
Prim Bdrm
11′7″ x 14′7″
Ownership Details
Ownership
Condo Policies
Taxes
Condo Fee
Source
Listing Brokerage
For Sale Nearby
Sold Nearby

- 3
- 3

- 1,400 - 1,599 Sq. Ft.
- 3
- 3

- 1,400 - 1,599 Sq. Ft.
- 3
- 3

- 1,400 - 1,599 Sq. Ft.
- 3
- 3

- 1,800 - 1,999 Sq. Ft.
- 3
- 3

- 1,400 - 1,599 Sq. Ft.
- 3
- 3

- 1,400 - 1,599 Sq. Ft.
- 3
- 3

- 1,600 - 1,799 Sq. Ft.
- 3
- 3
Listing information provided in part by the Toronto Regional Real Estate Board for personal, non-commercial use by viewers of this site and may not be reproduced or redistributed. Copyright © TRREB. All rights reserved.
Information is deemed reliable but is not guaranteed accurate by TRREB®. The information provided herein must only be used by consumers that have a bona fide interest in the purchase, sale, or lease of real estate.







