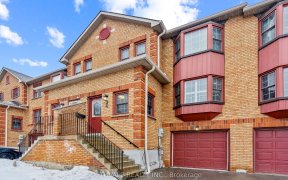


*Demand Bluegrass Village*Rarely Come Up For Sale*End-Unit Linked Only By Garage-Like A Detached Home W/Double Garage*Private&Beautiful Grounds W/Outdoor Pool*Over 2000Sqft Of Total Living Space*Fin Top To Bottom*Meticulously Maintained W/Many Upgrades-Hardwood Flrs,Granite Counter In Kitchen,Modern 3 Pce Ensuite W/Dble Glass...
*Demand Bluegrass Village*Rarely Come Up For Sale*End-Unit Linked Only By Garage-Like A Detached Home W/Double Garage*Private&Beautiful Grounds W/Outdoor Pool*Over 2000Sqft Of Total Living Space*Fin Top To Bottom*Meticulously Maintained W/Many Upgrades-Hardwood Flrs,Granite Counter In Kitchen,Modern 3 Pce Ensuite W/Dble Glass Shower,Spacious Rec/Rm W/Wainscotting,Electric Fp&Pot Lt's*Huge Utility Rm W/Laundry,Furnace,Tons Of Storage&Rough-In Bathroom,Mbr W/ Sitting Area,Palladium Window&Vaulted Ceiling,W/I Closet&3Pce Ens+So Much More!*Walk To Shopping*Mins To 401/407*2Min Walk To Prince Of Wales Park*You Don't Want To Miss This One*See Virtual Tour/Walk-Through&Pictures Attached*
Property Details
Size
Parking
Rooms
Bathroom
Bathroom
Kitchen
7′10″ x 9′6″
Breakfast
7′10″ x 8′8″
Living
12′9″ x 15′7″
Dining
8′6″ x 9′4″
Prim Bdrm
10′2″ x 17′4″
Ownership Details
Ownership
Condo Policies
Taxes
Condo Fee
Source
Listing Brokerage
For Sale Nearby
Sold Nearby

- 3
- 3

- 3
- 3

- 1,400 - 1,599 Sq. Ft.
- 3
- 4

- 1,400 - 1,599 Sq. Ft.
- 3
- 4

- 3
- 3

- 3
- 3

- 3
- 2

- 3
- 3
Listing information provided in part by the Toronto Regional Real Estate Board for personal, non-commercial use by viewers of this site and may not be reproduced or redistributed. Copyright © TRREB. All rights reserved.
Information is deemed reliable but is not guaranteed accurate by TRREB®. The information provided herein must only be used by consumers that have a bona fide interest in the purchase, sale, or lease of real estate.








