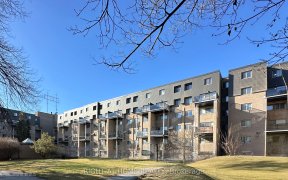


Very Desirable Neighbourhood Close To Shopping And Highways. This 3 Bed, 2 Bath, 3 Storey Townhome Boasts Renovated Kitchen (Approx. 4 Years Ago) And Bamboo Hardwood Floors. Garage Door Opener With 2 Remotes. Treed Yard Creates Privacy. Easy Access To Hwy 400, 404 & 407. Ttc And Go Station. Close To Parks, Trails, Golf, Bayview Country...
Very Desirable Neighbourhood Close To Shopping And Highways. This 3 Bed, 2 Bath, 3 Storey Townhome Boasts Renovated Kitchen (Approx. 4 Years Ago) And Bamboo Hardwood Floors. Garage Door Opener With 2 Remotes. Treed Yard Creates Privacy. Easy Access To Hwy 400, 404 & 407. Ttc And Go Station. Close To Parks, Trails, Golf, Bayview Country Club, Seneca College, Schools And Shopping.
Property Details
Size
Parking
Condo
Build
Heating & Cooling
Rooms
Common Rm
12′6″ x 11′9″
Kitchen
10′8″ x 11′8″
Family
17′5″ x 18′6″
Bathroom
Bathroom
Prim Bdrm
13′6″ x 9′10″
2nd Br
9′3″ x 13′6″
Ownership Details
Ownership
Condo Policies
Taxes
Condo Fee
Source
Listing Brokerage
For Sale Nearby
Sold Nearby

- 1,400 - 1,599 Sq. Ft.
- 3
- 3

- 3
- 3

- 4
- 3

- 3
- 2

- 3
- 2

- 3
- 3

- 3
- 2

- 3
- 2
Listing information provided in part by the Toronto Regional Real Estate Board for personal, non-commercial use by viewers of this site and may not be reproduced or redistributed. Copyright © TRREB. All rights reserved.
Information is deemed reliable but is not guaranteed accurate by TRREB®. The information provided herein must only be used by consumers that have a bona fide interest in the purchase, sale, or lease of real estate.








