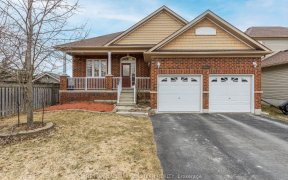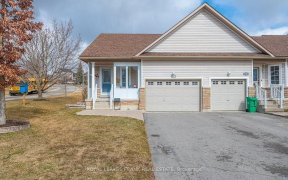
1196 Wildlark Dr
Wildlark Dr, Monaghan Ward, Peterborough, ON, K9K 2J5



Welcome Home To 1196 Wildlark. A Bright & Spacious 2 Bdrm 2 Bath Charmer Located In Beautiful North/West Peterborough. Solid Brick Fam Home. Close To Parks & Walking Distance To Schools. Oversized Lot W/Mature Trees, Fenced Byard & Attached Garage. Hardwood Floors & Convenient Main Flr Living. Primary Bdrm Features A 4 Piece Semi-Ensuite....
Welcome Home To 1196 Wildlark. A Bright & Spacious 2 Bdrm 2 Bath Charmer Located In Beautiful North/West Peterborough. Solid Brick Fam Home. Close To Parks & Walking Distance To Schools. Oversized Lot W/Mature Trees, Fenced Byard & Attached Garage. Hardwood Floors & Convenient Main Flr Living. Primary Bdrm Features A 4 Piece Semi-Ensuite. Eat-In Kitchen With Walkout To Deck. Lower Level Features Large Rec/Fam Room With Gas Fp, Sep Office S & A 3 Piece Bath. This Home Is Move-In Ready And Includes All Appliances Including An Additional Refrigerator/Freezer In The Basement, All Window Coverings And Elfs. House Was Built In 2000.
Property Details
Size
Parking
Build
Rooms
Living
25′11″ x 11′3″
Dining
25′11″ x 11′3″
Prim Bdrm
11′11″ x 13′0″
2nd Br
11′1″ x 15′11″
Family
15′10″ x 20′11″
Office
8′1″ x 8′5″
Ownership Details
Ownership
Taxes
Source
Listing Brokerage
For Sale Nearby
Sold Nearby

- 4
- 3

- 3
- 3

- 6
- 3

- 1,100 - 1,500 Sq. Ft.
- 3
- 2

- 1,500 - 2,000 Sq. Ft.
- 3
- 2

- 1,500 - 2,000 Sq. Ft.
- 4
- 3

- 5
- 3

- 4
- 4
Listing information provided in part by the Toronto Regional Real Estate Board for personal, non-commercial use by viewers of this site and may not be reproduced or redistributed. Copyright © TRREB. All rights reserved.
Information is deemed reliable but is not guaranteed accurate by TRREB®. The information provided herein must only be used by consumers that have a bona fide interest in the purchase, sale, or lease of real estate.







