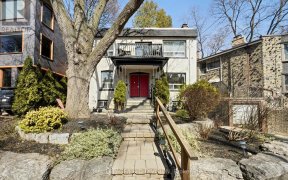


Opportunity Knocks With This 3 Bedroom, 2 Bath, Two-Story Home With Investment Potential Located In Toronto. This Semi-Detached Home Is Ideal For A Multi-Generational Family, or if you are looking for some help with the mortgage, or if you DONT want to buy a condo, buy this with a friend and have a yard! The main unit has a front bedroom...
Opportunity Knocks With This 3 Bedroom, 2 Bath, Two-Story Home With Investment Potential Located In Toronto. This Semi-Detached Home Is Ideal For A Multi-Generational Family, or if you are looking for some help with the mortgage, or if you DONT want to buy a condo, buy this with a friend and have a yard! The main unit has a front bedroom with living and kitchen, there are 2 full rooms in basement that are part of the main floor unit along with bathroom and laundry. Upper unit has bathroom, kitchen, large living room and large bedroom. Both units have a Light-Filled Floor Plan, Unique In Style. Gorgeous brick garage has laneway suite potential. Situated In The Community Of Wychwood, You Are In Quick Proximity To The Junction, Stockyards, St.Clair and Bloor. Currently set up as 2 units, but easily converted to single family with finished basement and parking. Vacant on possession. Duplex zoning. Private detached garage with laneway. Great public and catholic schools in area.
Property Details
Size
Parking
Build
Heating & Cooling
Utilities
Rooms
Living
12′5″ x 8′10″
Kitchen
10′2″ x 13′9″
Living
12′1″ x 14′1″
Br
11′1″ x 8′6″
Kitchen
13′5″ x 8′10″
Br
8′10″ x 13′5″
Ownership Details
Ownership
Taxes
Source
Listing Brokerage
For Sale Nearby
Sold Nearby

- 3
- 2

- 4
- 3

- 3
- 2

- 2
- 2

- 4
- 2

- 5
- 4

- 4
- 2

- 1,500 - 2,000 Sq. Ft.
- 4
- 3
Listing information provided in part by the Toronto Regional Real Estate Board for personal, non-commercial use by viewers of this site and may not be reproduced or redistributed. Copyright © TRREB. All rights reserved.
Information is deemed reliable but is not guaranteed accurate by TRREB®. The information provided herein must only be used by consumers that have a bona fide interest in the purchase, sale, or lease of real estate.








