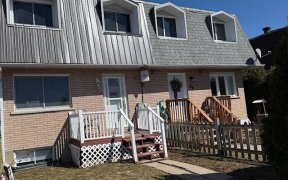


STUNNING 2018 bungalow on gorgeous Lakeshore Drive. This home has it all. Wake up to the St. Lawrence River every day! This incredible home has open concept main level with gas fireplace with live edge mantle, vaulted ceilings and a stunning kitchen with stainless apron sink and stainless appliances. Crisp white high end kitchen with...
STUNNING 2018 bungalow on gorgeous Lakeshore Drive. This home has it all. Wake up to the St. Lawrence River every day! This incredible home has open concept main level with gas fireplace with live edge mantle, vaulted ceilings and a stunning kitchen with stainless apron sink and stainless appliances. Crisp white high end kitchen with granite counters. Main level laundry w/ laundry sink. Primary bedroom has large ensuite and very large walk-in closet. Primary bedroom is on the left wing of the home, other two bedrooms and large main bath with funky barn door are on the right of the home. Outdoor space offers private back yard, composite deck covered porch, pot lights. Other features include On Demand hot water, rough in for bath in the basement., 220 plug in workshop, floor drain in garage, Enjoy the waterfront, bring your boat to the dock which is included! Preemptive offer has been received and is being presented this evening at 9 PM as per the sellers written instructions
Property Details
Size
Parking
Lot
Build
Rooms
Bath 4-Piece
7′3″ x 9′9″
Ensuite 3-Piece
9′1″ x 8′3″
Primary Bedrm
19′5″ x 15′2″
Bedroom
11′2″ x 12′0″
Bedroom
11′2″ x 11′2″
Kitchen
13′0″ x 16′8″
Ownership Details
Ownership
Taxes
Source
Listing Brokerage
For Sale Nearby
Sold Nearby

- 1575 Sq. Ft.
- 2
- 2

- 2
- 2

- 3
- 3

- 3
- 2

- 2
- 1

- 3
- 2

- 1,112 Sq. Ft.
- 2
- 1

- 3
- 2
Listing information provided in part by the Ottawa Real Estate Board for personal, non-commercial use by viewers of this site and may not be reproduced or redistributed. Copyright © OREB. All rights reserved.
Information is deemed reliable but is not guaranteed accurate by OREB®. The information provided herein must only be used by consumers that have a bona fide interest in the purchase, sale, or lease of real estate.








