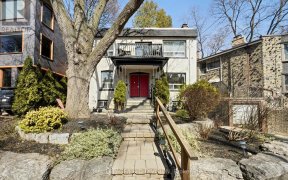
119 Springmount Ave
Springmount Ave, Midtown, Toronto, ON, M6H 2Y5



Set your sights on Regal Heights! Welcome home to THIS magnificent, fully renovated, fully landscaped and fully detached (!) forever home of your dreams. Massive main floor with formal living and dining rooms and coveted powder + mud + family room trifecta. Laundry chute (!!!) from the 2nd floor right down to the basement. Near resort...
Set your sights on Regal Heights! Welcome home to THIS magnificent, fully renovated, fully landscaped and fully detached (!) forever home of your dreams. Massive main floor with formal living and dining rooms and coveted powder + mud + family room trifecta. Laundry chute (!!!) from the 2nd floor right down to the basement. Near resort level backyard paradise with built-in hot tub, built-in BBQ and multiple lounge areas. Need a moment to digest all of this? Sneak away to the spacious primary suite which includes walk-in closet, ensuite bath and private terrace. Finished basement can be accessed through a side door (in addition to inside the house), has high, 6'8 ceilings and an additional bedroom, bathroom and rec room. Park on the (legal) front pad or in the detached garage. A short walk to Wychwood Barns (and its weekly farmers market!), lush Hillcrest Park and the shops + restaurants of St Clair Ave W. All the conveniences to make your life easier without having to go very far to get them. Heated floors in bsmt bathroom. Laundry chute from 2nd floor to basement. Outdoor entertainment zone with built-in BBQ, serving table, hot tub & gas lines for heat lamps (& BBQ). Built-in shed for garbage bins.
Property Details
Size
Parking
Build
Heating & Cooling
Utilities
Rooms
Living
16′8″ x 14′11″
Dining
12′7″ x 14′11″
Kitchen
8′7″ x 16′9″
Family
12′6″ x 14′11″
Mudroom
8′2″ x 9′3″
2nd Br
10′2″ x 14′0″
Ownership Details
Ownership
Taxes
Source
Listing Brokerage
For Sale Nearby
Sold Nearby

- 5
- 4

- 3
- 2

- 8
- 3

- 4
- 2

- 6
- 3

- 4
- 2

- 2
- 2

- 8
- 4
Listing information provided in part by the Toronto Regional Real Estate Board for personal, non-commercial use by viewers of this site and may not be reproduced or redistributed. Copyright © TRREB. All rights reserved.
Information is deemed reliable but is not guaranteed accurate by TRREB®. The information provided herein must only be used by consumers that have a bona fide interest in the purchase, sale, or lease of real estate.







