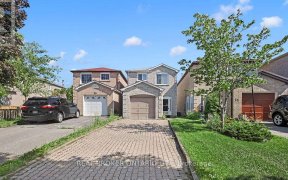
119 Hertford Crescent
Hertford Crescent, Milliken Mills East, Markham, ON, L3S 3R5



Exquisite Family Home Nestled On Premium Lot On Child Safe Crescent In Sought After Milliken Mills. Gem Features 2 Large Bdrms W/ Ensuites. Large Family Rm W/G-Fireplce. Stairwell W/ Skylight, Bright & Spacious. Large Driveway Can Park 4 Cars. Beautiful Deck, Huge Backyard W/ Landscaping & Well Kept Garden. Ceramic Floor In Hallway &...
Exquisite Family Home Nestled On Premium Lot On Child Safe Crescent In Sought After Milliken Mills. Gem Features 2 Large Bdrms W/ Ensuites. Large Family Rm W/G-Fireplce. Stairwell W/ Skylight, Bright & Spacious. Large Driveway Can Park 4 Cars. Beautiful Deck, Huge Backyard W/ Landscaping & Well Kept Garden. Ceramic Floor In Hallway & Kit'. Modern Kit' W/ S/S Appl. 2 Mins Walk To Park & Community Centre, Close To Supermarket, Wilclay P.S., Hwy & All Amenities! Fridge(Brand New), Dish Washer(Brand New), Stove, Washer, Dryer, Central Air, Water Filter In Basement & Kitchen Sink, Humidifier, Hot Water Tank (Rental)
Property Details
Size
Parking
Rooms
Living
14′0″ x 10′9″
Dining
7′7″ x 10′9″
Family
18′0″ x 10′1″
Kitchen
11′7″ x 9′9″
Prim Bdrm
12′0″ x 20′12″
2nd Br
10′0″ x 16′9″
Ownership Details
Ownership
Taxes
Source
Listing Brokerage
For Sale Nearby
Sold Nearby

- 6
- 4

- 5
- 4

- 4
- 3

- 3
- 4

- 6
- 5

- 4
- 3

- 5
- 4

- 4
- 4
Listing information provided in part by the Toronto Regional Real Estate Board for personal, non-commercial use by viewers of this site and may not be reproduced or redistributed. Copyright © TRREB. All rights reserved.
Information is deemed reliable but is not guaranteed accurate by TRREB®. The information provided herein must only be used by consumers that have a bona fide interest in the purchase, sale, or lease of real estate.







