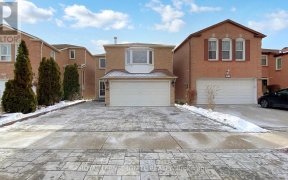


Cared and loved for by the same family for over 27 years. Cozy family room with wood burning fireplace. Large Family room combined with Dining Room with upgraded hardwood floors. Master bedroom has a beautiful bay window and a walk in closet with window. Fabulous ensuite master bathroom with marble and large skylight for abundance of...
Cared and loved for by the same family for over 27 years. Cozy family room with wood burning fireplace. Large Family room combined with Dining Room with upgraded hardwood floors. Master bedroom has a beautiful bay window and a walk in closet with window. Fabulous ensuite master bathroom with marble and large skylight for abundance of natural light! Many potlights throughout the home with dimmers: powder room, master bedroom, kitchen, 2nd bath upstairs. The backyard includes garden beds to fulfill your vegetable gardening desires + a shed to store all your garden needs. This house is minutes away from essential amenities, including TTC, 401 Highway, U of T (Scarborough Campus), Centennial College, Schools, Hospital, fitness centers, parks, grocery stores, Shopping & many more!!! **Basement Apartment W/ Full Kitchen and a Separate Entrance** Stove 2022, Dishwasher 2023, Washer & Dryer 2023, Roof 2017, Furnace & Hot water tank owned, basement stove (4 elements work, oven as is), all light fixtures, all window coverings, backyard bbq, shed, Nest thermostat, Microwave 2023
Property Details
Size
Parking
Build
Heating & Cooling
Utilities
Rooms
Living
9′10″ x 16′11″
Dining
9′10″ x 11′0″
Kitchen
8′2″ x 16′2″
Family
9′10″ x 17′0″
Prim Bdrm
10′0″ x 17′11″
2nd Br
9′10″ x 12′11″
Ownership Details
Ownership
Taxes
Source
Listing Brokerage
For Sale Nearby
Sold Nearby

- 5
- 4

- 5
- 4

- 4
- 4

- 3
- 3

- 5
- 4

- 4
- 4

- 3
- 3

- 4
- 4
Listing information provided in part by the Toronto Regional Real Estate Board for personal, non-commercial use by viewers of this site and may not be reproduced or redistributed. Copyright © TRREB. All rights reserved.
Information is deemed reliable but is not guaranteed accurate by TRREB®. The information provided herein must only be used by consumers that have a bona fide interest in the purchase, sale, or lease of real estate.








