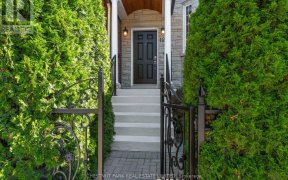


Fully Renovated End Unit Semi-Detached Home In The Heart Of Lesieville. Lots Of Natural Light And Windows Through-out. Large Open Concept Main Floor With Open Concept Family Room On 2nd Floor. High End Custom Cabinetry & Kitchen With Built-in Panel Ready Fisher & Paykel Fridge And Dishwasher. Solid Core Doors Through-out Home. Sound...
Fully Renovated End Unit Semi-Detached Home In The Heart Of Lesieville. Lots Of Natural Light And Windows Through-out. Large Open Concept Main Floor With Open Concept Family Room On 2nd Floor. High End Custom Cabinetry & Kitchen With Built-in Panel Ready Fisher & Paykel Fridge And Dishwasher. Solid Core Doors Through-out Home. Sound Proofing Within Interior Walls, Exterior Walls, And Ceiling. Dimmers On All Lights! New Plumbing Throughout With New Back Water System. New Electrical Panel 220Amps, New Switches, Lights & Dimmers. Cedar Wood On Porch & Deck Ready to Enjoy As Is, Or Paint/Stain To Your Liking. Beautiful Walk-way Entry To Home. Renovations are from 2023-2024. Engineered Luxury Hardwood On 2nd And Main Floors. Custom Fiberglass Front Door. Luxury Tiles In 3 Washrooms With High End Faucets And Vanities. Primary Bedroom Comes With Stand Up Shower & Shower Bench. New HVAC Through-out With Return Air Flow In Each Bedroom! Brand New Furnace and AC. Don't Miss This Chance To Enjoy This Luxury Home Situated In A Family Safe And Quiet Neighbourhood. Plenty of Parking On Street. Short Walk To Queen St., Shops, Grocery, Coffee Shops, Parks, Recreation, and More! New Luxury Appliances Include Fisher & Paykel Panel Ready Fridge And Dishwasher. Range Hood. High End Gas Stove. LG Wash Tower. Luxury Sharp Drawer Microwave In Island ( Press Button Or Wave and Microwave Slides Out).Tankless Water Heater.
Property Details
Size
Parking
Build
Heating & Cooling
Utilities
Rooms
Sitting
10′11″ x 10′2″
Kitchen
10′9″ x 16′11″
Dining
13′5″ x 13′3″
Living
12′7″ x 10′0″
Prim Bdrm
11′3″ x 12′8″
2nd Br
9′5″ x 10′6″
Ownership Details
Ownership
Taxes
Source
Listing Brokerage
For Sale Nearby
Sold Nearby

- 4
- 2

- 4
- 4

- 3
- 3

- 4
- 4

- 3
- 3

- 4
- 3

- 2000 Sq. Ft.
- 5
- 5

- 3
- 3
Listing information provided in part by the Toronto Regional Real Estate Board for personal, non-commercial use by viewers of this site and may not be reproduced or redistributed. Copyright © TRREB. All rights reserved.
Information is deemed reliable but is not guaranteed accurate by TRREB®. The information provided herein must only be used by consumers that have a bona fide interest in the purchase, sale, or lease of real estate.








