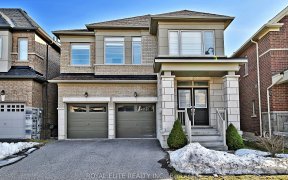
119 Ben Sinclair Ave
Ben Sinclair Ave, Queensville, East Gwillimbury, ON, L0G 1R0



This Stunning 4 Bedroom Brand New Detached Home Offers Everything You Have Been Searching For & More! Gorgeous Upgrades Thru Out! 9Ft Ceilings! Pot-Lights, Rough-In Sound System Thru Out! Electric Fireplace, Gourmet Kitchen W/ Granite Countertop, New S/S Upgraded Appliances! Living Rm Enhanced W/Custom Window! Walkout Basement With R/I...
This Stunning 4 Bedroom Brand New Detached Home Offers Everything You Have Been Searching For & More! Gorgeous Upgrades Thru Out! 9Ft Ceilings! Pot-Lights, Rough-In Sound System Thru Out! Electric Fireplace, Gourmet Kitchen W/ Granite Countertop, New S/S Upgraded Appliances! Living Rm Enhanced W/Custom Window! Walkout Basement With R/I For Bathroom Awaits Your Finishing Touches! Over $150K In Upgrades. Stainless Steel Fridge, Stainless Steel Stove, Stainless Steel Dish Washer, Stainless Steel Hood-Fan, Washer & Dryer. (In Gross As In Yr2839092 Subject To An Easement For Entry As In Yr3058234 Town Of East Gwillimbury)
Property Details
Size
Parking
Rooms
Family
10′11″ x 14′7″
Dining
10′0″ x 14′0″
Breakfast
13′1″ x 19′0″
Kitchen
13′1″ x 19′0″
Foyer
Foyer
Prim Bdrm
10′11″ x 16′0″
Ownership Details
Ownership
Taxes
Source
Listing Brokerage
For Sale Nearby
Sold Nearby

- 4
- 4

- 4
- 3

- 3,000 - 3,500 Sq. Ft.
- 4
- 4

- 3,000 - 3,500 Sq. Ft.
- 4
- 4

- 2,000 - 2,500 Sq. Ft.
- 4
- 4

- 2,000 - 2,500 Sq. Ft.
- 4
- 4

- 2,500 - 3,000 Sq. Ft.
- 6
- 5

- 3,000 - 3,500 Sq. Ft.
- 4
- 5
Listing information provided in part by the Toronto Regional Real Estate Board for personal, non-commercial use by viewers of this site and may not be reproduced or redistributed. Copyright © TRREB. All rights reserved.
Information is deemed reliable but is not guaranteed accurate by TRREB®. The information provided herein must only be used by consumers that have a bona fide interest in the purchase, sale, or lease of real estate.







