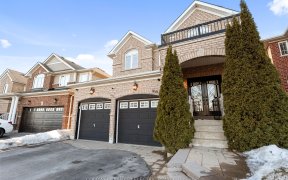


Welcome to 1186 Tall Pine Ave, a home that truly showcases pride of ownership in the Pinecrest community of North Oshawa. This 1890 sq. ft. residence features 3 bedrooms and 3 bathrooms, all basking in natural light with an easy flow layout. The professionally finished basement (2024) with wet bar and quartz countertop adds ample living...
Welcome to 1186 Tall Pine Ave, a home that truly showcases pride of ownership in the Pinecrest community of North Oshawa. This 1890 sq. ft. residence features 3 bedrooms and 3 bathrooms, all basking in natural light with an easy flow layout. The professionally finished basement (2024) with wet bar and quartz countertop adds ample living and entertainment space. The fully fenced-in, perennial backyard is surrounded by cedar trees for privacy. The back deck, complete with a pergola and gazebo, offers an additional entertainment area or a relaxing spot for those warm summer days. Enjoy the convenience of being within walking distance to schools, parks, Harmony Valley Dog Park, and just a short drive to shopping, restaurants, Cineplex, and more. Commuters will appreciate the quick access to the 401, 407, and GO station. Additional bonuses! The driveway has been widened, including curbs, to accommodate 2 cars. The home features a smart thermostat (2024), a 50-gallon hot water tank (replaced in 2023 - owned), a gas furnace (replaced in 2022 - owned), upgraded attic insulation to R70 (2021), a gas stove (upgraded in 2016), a roof (replaced in 2015), an A/C unit (replaced in 2013 - owned).
Property Details
Size
Parking
Build
Heating & Cooling
Utilities
Rooms
Living
14′10″ x 12′5″
Dining
12′5″ x 11′10″
Kitchen
18′1″ x 11′1″
Br
17′0″ x 11′10″
2nd Br
12′5″ x 1217′2″
3rd Br
12′5″ x 9′11″
Ownership Details
Ownership
Taxes
Source
Listing Brokerage
For Sale Nearby
Sold Nearby

- 4
- 3

- 4
- 3

- 2,500 - 3,000 Sq. Ft.
- 5
- 4

- 4
- 3

- 4
- 3

- 4
- 4

- 4
- 4

- 4
- 3
Listing information provided in part by the Toronto Regional Real Estate Board for personal, non-commercial use by viewers of this site and may not be reproduced or redistributed. Copyright © TRREB. All rights reserved.
Information is deemed reliable but is not guaranteed accurate by TRREB®. The information provided herein must only be used by consumers that have a bona fide interest in the purchase, sale, or lease of real estate.








