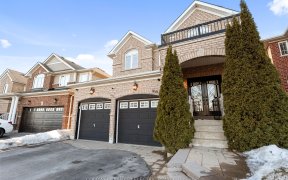


Welcome Home To This Stunning Gem In The Desirable Community Of Pinecrest! Main Floor Features Bright Open Concept, 9Ft Ceilings, Custom Trim, Crown Moulding, Large Windows & Gorgeous Hardwood Floors. The Walk-Out Kitchen Leads To The Private Backyard Oasis With Hot Tub Under Custom Built Gazebo & Serene Water Feature. Main Floor Laundry...
Welcome Home To This Stunning Gem In The Desirable Community Of Pinecrest! Main Floor Features Bright Open Concept, 9Ft Ceilings, Custom Trim, Crown Moulding, Large Windows & Gorgeous Hardwood Floors. The Walk-Out Kitchen Leads To The Private Backyard Oasis With Hot Tub Under Custom Built Gazebo & Serene Water Feature. Main Floor Laundry With Direct Access To Large 2 Car Garage. 4 Spacious Bedrooms Upstairs With An Oversized Primary With 2 Walk-In Closets & Large Ensuite Bathroom. Newly Finished Basement Featuring Plenty Of Storage Space, A Separate Gym Room & Beautiful Wet Bar, Perfect For Entertaining! Furnace(2020), Roof Shingles(2017), 200Amp Panel(2020)W/Rough-In Ev Charger To Garage. Incl: All Elf's, Wndw Coverings,S/S Appliances,Gas Stove,Wshr/Dryr,Hot Tub(As-Is),All Fridges/Freezr In Bsmt.Home Inspection Report Available!
Property Details
Size
Parking
Rooms
Family
11′7″ x 17′5″
Kitchen
14′1″ x 21′3″
Dining
9′5″ x 14′1″
Great Rm
9′5″ x 14′1″
Laundry
5′10″ x 7′11″
Br
12′2″ x 12′2″
Ownership Details
Ownership
Taxes
Source
Listing Brokerage
For Sale Nearby
Sold Nearby

- 2500 Sq. Ft.
- 3
- 4

- 4
- 3

- 3
- 3

- 4
- 3

- 3
- 3

- 3
- 4

- 4
- 3

- 2100 Sq. Ft.
- 4
- 3
Listing information provided in part by the Toronto Regional Real Estate Board for personal, non-commercial use by viewers of this site and may not be reproduced or redistributed. Copyright © TRREB. All rights reserved.
Information is deemed reliable but is not guaranteed accurate by TRREB®. The information provided herein must only be used by consumers that have a bona fide interest in the purchase, sale, or lease of real estate.








