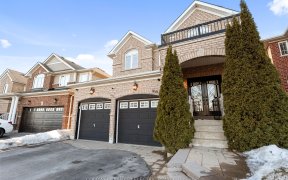
1180 Ashgrove Crescent
Ashgrove Crescent, Pinecrest, Oshawa, ON, L1K 3A4



Welcome To This Exquisite Home Nestled In The Heart Of North Oshawa Offering Approximately 2500 Sq Ft Of Finished Livable Space! Step Inside To Discover An Inviting Open-Concept Main Floor Adorned With Soaring Cathedral Ceilings In The Foyer, Setting A Grand Tone. The Spacious Recently Updated Eat-In Kitchen Overlooks The Cozy Living Room...
Welcome To This Exquisite Home Nestled In The Heart Of North Oshawa Offering Approximately 2500 Sq Ft Of Finished Livable Space! Step Inside To Discover An Inviting Open-Concept Main Floor Adorned With Soaring Cathedral Ceilings In The Foyer, Setting A Grand Tone. The Spacious Recently Updated Eat-In Kitchen Overlooks The Cozy Living Room Featuring A Built-In Media Wall And A Gas Fireplace, Perfect For Gatherings And Relaxation. Entertain Outdoor With Ease On The Private Deck In The Backyard. Discover Three Generously Sized Bedrooms On The Second Floor, With The Primary Room Boasting A Luxurious Walk-In Closet And A Lavish 5pc Ensuite, Providing Comfort And Convenience. Finished Recreational Space In The Basement Offering Additional Entertainment Space. Close To Multiple Amenities, Schools, Parks & Trails. Don't Miss The Opportunity To Make This Stunning Residence Your Own!
Property Details
Size
Parking
Build
Heating & Cooling
Utilities
Rooms
Dining
12′1″ x 12′3″
Living
13′7″ x 12′6″
Kitchen
19′9″ x 11′0″
Prim Bdrm
16′11″ x 11′9″
2nd Br
12′3″ x 9′10″
3rd Br
12′6″ x 12′4″
Ownership Details
Ownership
Taxes
Source
Listing Brokerage
For Sale Nearby
Sold Nearby

- 4
- 3

- 4
- 4

- 4
- 3

- 3
- 3

- 3
- 3

- 4
- 3

- 3
- 4

- 4
- 3
Listing information provided in part by the Toronto Regional Real Estate Board for personal, non-commercial use by viewers of this site and may not be reproduced or redistributed. Copyright © TRREB. All rights reserved.
Information is deemed reliable but is not guaranteed accurate by TRREB®. The information provided herein must only be used by consumers that have a bona fide interest in the purchase, sale, or lease of real estate.







