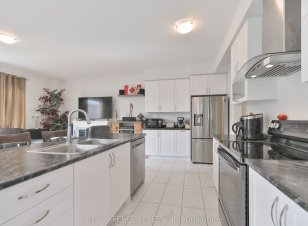
118 Wood Crescent
Wood Crescent, Angus, Essa, ON, L0M 1B5



Welcome to A Gorgeous Family Home In An Ideal Neighbourhood. Modern. This Spacious, And Functional around 2000 Sq. Footage Floor Plan Offers An Open Concept Main Level, Combined Family And Living With A Walkout Access To Deck Allowing You To Enjoy The Peaceful Views Of Open Backyard. Beautiful Kitchen Offers S/S Appliances And A Large... Show More
Welcome to A Gorgeous Family Home In An Ideal Neighbourhood. Modern. This Spacious, And Functional around 2000 Sq. Footage Floor Plan Offers An Open Concept Main Level, Combined Family And Living With A Walkout Access To Deck Allowing You To Enjoy The Peaceful Views Of Open Backyard. Beautiful Kitchen Offers S/S Appliances And A Large Breakfast Area.Exceptionally Large Primary Room Offers A Gorgeous Spa Ensuites, And An Oversized Walking Closet. Three Generous Size Bedrooms Situated On The 2nd Level Have Over Sized Windows And Access To A Generous Closet. The large unfinished walk out Basement is waiting for Your Imagination To Finish. Large driveway without sidewalk can easy park 4 cars
Property Details
Size
Parking
Lot
Build
Heating & Cooling
Utilities
Ownership Details
Ownership
Taxes
Source
Listing Brokerage
Book A Private Showing
For Sale Nearby
Sold Nearby

- 4
- 3

- 1,500 - 2,000 Sq. Ft.
- 3
- 3

- 2,500 - 3,000 Sq. Ft.
- 5
- 5
- 4
- 4

- 1,100 - 1,500 Sq. Ft.
- 4
- 4

- 4
- 4

- 2,500 - 3,000 Sq. Ft.
- 4
- 5

- 4
- 3
Listing information provided in part by the Toronto Regional Real Estate Board for personal, non-commercial use by viewers of this site and may not be reproduced or redistributed. Copyright © TRREB. All rights reserved.
Information is deemed reliable but is not guaranteed accurate by TRREB®. The information provided herein must only be used by consumers that have a bona fide interest in the purchase, sale, or lease of real estate.







