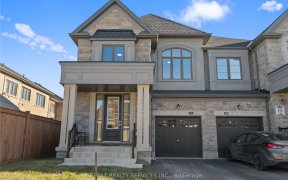
118 Silk Twist Dr
Silk Twist Dr, Rural East Gwillimbury, East Gwillimbury, ON, L9N 0E5



Escape The Hustle And Bustle. Embrace The Serene Ambiance Of This Property Nestled On A 192ft Extra Deep Premium Lot Backing Onto Woodlands. This 1-Year-Old Bright Executive Masterpiece With Approx 5300 Sqft Above Ground Offers Tons Of Upgrades And Premium Finishes From The Builder Including Soaring 10ft Ceiling On The Main Floor, 9ft On...
Escape The Hustle And Bustle. Embrace The Serene Ambiance Of This Property Nestled On A 192ft Extra Deep Premium Lot Backing Onto Woodlands. This 1-Year-Old Bright Executive Masterpiece With Approx 5300 Sqft Above Ground Offers Tons Of Upgrades And Premium Finishes From The Builder Including Soaring 10ft Ceiling On The Main Floor, 9ft On Second And Basement. Boasting 5 Generously Sized Bedrooms Each Comes With Its Own Ensuite Bathroom And WalkIn Closet Providing Comfort And Convenience, 5'' Hardwood Floors Throughout The Main And 2nd, And Curb Appeal W/All Its Trendy Stone And Brick Elevation/Rare 60ft Frontage/4-Car Garage (One Tandem). Spacious Family Room Characterized By An Elegant Fireplace And Pictureque Windows, Offering Breathtaking Views Of The Ravine. Expansive Chefs Gourmet Kitchen Features Top-Of-The-Line Appliances And A Large Granite Countertop Island. Other Features Include HRV System And Water Purification System, 2 Stairways And A Separate Side Door Entrance To The Massive Basement, 2nd Floor Balcony, Inviting Breakfast Area Walk Out To The Backyard, Huge Master Ensuite W/Freestanding Soaker Tub & Frameless Glass Shower. Close To Costco, Upper Canada Mall, Shopping Plaza, Hwy 404 And The Future Bradford Bypass. Here At 118 Silk Twist, A Perfect Blend Of Luxury And Tranquility, Don't Miss This True Opportunity To Own Your Forever Home! S/S Fridge, S/S Gas Stove, S/S Range Hood, S/S Microwave, S/S Dishwasher, Washer & Dryer, All Elfs, All Existing Window Coverings
Property Details
Size
Parking
Build
Heating & Cooling
Utilities
Rooms
Living
12′11″ x 13′10″
Dining
13′10″ x 18′2″
Family
15′9″ x 19′11″
Kitchen
14′2″ x 16′1″
Breakfast
14′1″ x 17′7″
Prim Bdrm
14′11″ x 17′11″
Ownership Details
Ownership
Taxes
Source
Listing Brokerage
For Sale Nearby
Sold Nearby

- 2,500 - 3,000 Sq. Ft.
- 4
- 5

- 4200 Sq. Ft.
- 6
- 5

- 1,500 - 2,000 Sq. Ft.
- 3
- 3

- 4
- 4

- 2,500 - 3,000 Sq. Ft.
- 4
- 4

- 3,500 - 5,000 Sq. Ft.
- 4
- 5

- 2,500 - 3,000 Sq. Ft.
- 4
- 4

- 2,500 - 3,000 Sq. Ft.
- 4
- 3
Listing information provided in part by the Toronto Regional Real Estate Board for personal, non-commercial use by viewers of this site and may not be reproduced or redistributed. Copyright © TRREB. All rights reserved.
Information is deemed reliable but is not guaranteed accurate by TRREB®. The information provided herein must only be used by consumers that have a bona fide interest in the purchase, sale, or lease of real estate.







