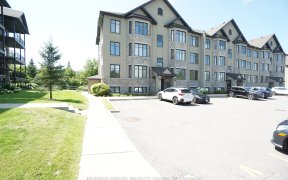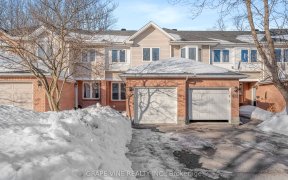


On a private Cul-de-Sac, this unique END UNIT Townhouse on a premium PIE SHAPED LOT with NO REAR NEIGHBOURS features 3 Bedrooms + LOFT and 2.5 Bathrooms. A welcoming foyer invites you into this bright Open Concept Living/Dining Room with a gas fireplace and oversized windows with spectacular views of the wooded area of Valleyland Park....
On a private Cul-de-Sac, this unique END UNIT Townhouse on a premium PIE SHAPED LOT with NO REAR NEIGHBOURS features 3 Bedrooms + LOFT and 2.5 Bathrooms. A welcoming foyer invites you into this bright Open Concept Living/Dining Room with a gas fireplace and oversized windows with spectacular views of the wooded area of Valleyland Park. Fabulous cabinets, quartz countertops and a Breakfast Bar make this Kitchen a Chef’s paradise! The mid level multi-use Loft with a soaring ceiling is sure to please! Quite the view from the Primary Bedroom boasting a Walk In Closet and luxury Ensuite. A spacious second Bedroom, Main Bathroom and the Laundry Room complete this level.The finished lower level boasts a sizable Rec Room, a Bedroom, rough in for Bathroom and ample Storage. Fully fenced, this private Backyard is a peaceful oasis. Walking Distance to Future LRT, bike paths, boat rentals and the Petrie Island beach. Assoc fee of $125/month includes street snow removal and common area maintenance.
Property Details
Size
Parking
Lot
Build
Heating & Cooling
Utilities
Rooms
Foyer
5′8″ x 10′8″
Living Rm
13′4″ x 18′9″
Dining Rm
9′9″ x 10′6″
Kitchen
8′9″ x 11′3″
Partial Bath
2′8″ x 5′6″
Primary Bedrm
12′6″ x 15′7″
Ownership Details
Ownership
Taxes
Source
Listing Brokerage
For Sale Nearby
Sold Nearby

- 2,045 Sq. Ft.
- 3
- 3

- 3
- 3

- 3
- 3

- 3
- 3

- 3
- 3

- 3
- 3

- 3
- 3

- 3
- 3
Listing information provided in part by the Ottawa Real Estate Board for personal, non-commercial use by viewers of this site and may not be reproduced or redistributed. Copyright © OREB. All rights reserved.
Information is deemed reliable but is not guaranteed accurate by OREB®. The information provided herein must only be used by consumers that have a bona fide interest in the purchase, sale, or lease of real estate.








