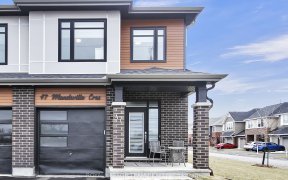


Well-built and maintained Spartan model by Tartan offering 3 bed + 3 bath with a fully finished basement and huge west facing backyard! This immaculate home welcomes you with a spacious foyer, gleaming hardwood floors and partial bath. The main level offers an open-concept layout, with soaring 9' ceilings and oversized windows allowing a...
Well-built and maintained Spartan model by Tartan offering 3 bed + 3 bath with a fully finished basement and huge west facing backyard! This immaculate home welcomes you with a spacious foyer, gleaming hardwood floors and partial bath. The main level offers an open-concept layout, with soaring 9' ceilings and oversized windows allowing a bright and airy space to flow into the living/dining space. The kitchen features included stainless steel appliances w/ quartz countertops, an expansive peninsula perfect for hosting get-togethers, eat-in breakfast bar. Upper level offers spacious primary suite incl. 4 pc ensuite w/ granite counters, dual vanity, oversized glass shower and walk-in closet. You'll also find 2 additional generously sized bedrooms, 4pc family bath w/ granite and conveniently located laundry. The stunning finished lower level features an upgraded gas fireplace for a serene area to unwind + 4th bath rough-in. Huge backyard is partially fenced! Custom window blinds included.
Property Details
Size
Parking
Lot
Build
Heating & Cooling
Utilities
Rooms
Foyer
Foyer
Partial Bath
Bathroom
Kitchen
10′3″ x 9′11″
Living/Dining
18′6″ x 13′2″
Primary Bedrm
13′8″ x 11′9″
Ensuite 4-Piece
Ensuite
Ownership Details
Ownership
Taxes
Source
Listing Brokerage
For Sale Nearby
Sold Nearby

- 4
- 3

- 2000 Sq. Ft.
- 3
- 3

- 2440 Sq. Ft.
- 4
- 4

- 4
- 4

- 4
- 3

- 3
- 3

- 3
- 3

- 3
- 3
Listing information provided in part by the Ottawa Real Estate Board for personal, non-commercial use by viewers of this site and may not be reproduced or redistributed. Copyright © OREB. All rights reserved.
Information is deemed reliable but is not guaranteed accurate by OREB®. The information provided herein must only be used by consumers that have a bona fide interest in the purchase, sale, or lease of real estate.








