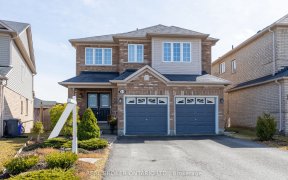


Outstanding Finished Home With In-Law Suite, Separate Entrance & Walkout Basement Home 4+2 Br, 2 Kitchens, 5 Bath. In Family Friendly Neighbourhood.Open Concept Living Space And Upgraded Kitchen Cabinets & Kitchen Island, Granite Counters, Hardwood Floors & Staircase, Master Retreat With Sitting Area, W/I Closet. 2 Gas Fireplaces & 2...
Outstanding Finished Home With In-Law Suite, Separate Entrance & Walkout Basement Home 4+2 Br, 2 Kitchens, 5 Bath. In Family Friendly Neighbourhood.Open Concept Living Space And Upgraded Kitchen Cabinets & Kitchen Island, Granite Counters, Hardwood Floors & Staircase, Master Retreat With Sitting Area, W/I Closet. 2 Gas Fireplaces & 2 Laundry Rooms. 2 Fridges, 2 Stoves, 2 Microwaves, 2 Dishwashers, 2 Washers, 2 Dryers, Window Coverings, Elf's, Water Softener/Filtration System, Garden Shed, Google Nest Thermostat, 3 Google Nest Protect Smoke Alarm/Carbon Monoxide Detector.
Property Details
Size
Parking
Rooms
Kitchen
8′7″ x 11′10″
Breakfast
9′3″ x 12′0″
Family
11′1″ x 16′7″
Dining
11′3″ x 14′0″
Living
11′1″ x 14′7″
Prim Bdrm
13′11″ x 19′9″
Ownership Details
Ownership
Taxes
Source
Listing Brokerage
For Sale Nearby
Sold Nearby

- 3,000 - 3,500 Sq. Ft.
- 5
- 4

- 4
- 3

- 3
- 3

- 1,500 - 2,000 Sq. Ft.
- 3
- 3

- 3
- 3

- 1,500 - 2,000 Sq. Ft.
- 5
- 4

- 1,100 - 1,500 Sq. Ft.
- 3
- 3

- 2,500 - 3,000 Sq. Ft.
- 4
- 4
Listing information provided in part by the Toronto Regional Real Estate Board for personal, non-commercial use by viewers of this site and may not be reproduced or redistributed. Copyright © TRREB. All rights reserved.
Information is deemed reliable but is not guaranteed accurate by TRREB®. The information provided herein must only be used by consumers that have a bona fide interest in the purchase, sale, or lease of real estate.








