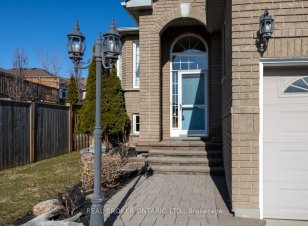
63 Willey Dr
Willey Dr, Bowmanville, Clarington, ON, L1C 4Z5



This well-kept 3+1 bedroom bungalow, offers an ideal blend of comfort and functionality, situated close to amenities. The main floor features a spacious living room with gleaming hardwood floors and a cozy gas fireplace. The kitchen also features hardwood flooring, backsplash and includes a pantry cupboard for ample storage. The kitchen... Show More
This well-kept 3+1 bedroom bungalow, offers an ideal blend of comfort and functionality, situated close to amenities. The main floor features a spacious living room with gleaming hardwood floors and a cozy gas fireplace. The kitchen also features hardwood flooring, backsplash and includes a pantry cupboard for ample storage. The kitchen overlooks the dining area with a convenient walkout to a large deck - ideal for entertaining. Hardwood runs throughout the main level, adding warmth and elegance to the home. The primary bedroom boasts a walk-in closet while the additional bedrooms offer generously sized closets. A separate entrance leads to the fully finished basement, featuring a bright rec room and games room due to the above-grade windows. A wet bar in the games room area adds a touch of luxury and is a perfect blend for entertaining. The lower level also includes a laundry room, bedroom, and 3-pc bathroom. Plenty of storage space throughout the home. Step outside to enjoy the large deck, with a charming gazebo, overlooking the private, fully fenced, backyard with no neighbours behind. Additional features include interior garage access for ease and security. This home is move-in ready and includes extra space with a basement retreat.
Additional Media
View Additional Media
Property Details
Size
Parking
Lot
Build
Heating & Cooling
Utilities
Ownership Details
Ownership
Taxes
Source
Listing Brokerage
Book A Private Showing
Open House Schedule
SAT
05
APR
Saturday
April 05, 2025
3:00p.m. to 5:00p.m.
For Sale Nearby
Sold Nearby

- 4
- 4

- 5
- 3

- 4
- 3

- 3
- 3

- 1,100 - 1,500 Sq. Ft.
- 3
- 3

- 4
- 3

- 4
- 3

- 3
- 3
Listing information provided in part by the Toronto Regional Real Estate Board for personal, non-commercial use by viewers of this site and may not be reproduced or redistributed. Copyright © TRREB. All rights reserved.
Information is deemed reliable but is not guaranteed accurate by TRREB®. The information provided herein must only be used by consumers that have a bona fide interest in the purchase, sale, or lease of real estate.







