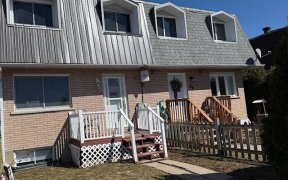


You will be in ae when you see how close the boats are when passing by your new waterfront home located on the beautiful St Lawrence River. You will love this bungalow with an interlocked courtyard, that boast of 2130 sq ft on one level that includes 2 beds, 1.5 bath and over to the west of the house is a 4pc bath with bedroom or office...
You will be in ae when you see how close the boats are when passing by your new waterfront home located on the beautiful St Lawrence River. You will love this bungalow with an interlocked courtyard, that boast of 2130 sq ft on one level that includes 2 beds, 1.5 bath and over to the west of the house is a 4pc bath with bedroom or office for that opportunity to work from home with a separate side entrance(ramp). You will love the feel of this place as soon as you walk in, foyer opens to the DR and sunroom with a large LR that host a gas fireplace, kitchen is to the right of the foyer, door from the kitchen opens to a large laundry/mudroom area, another door leads to the garage, so never have clean or warm up your car. The door facing south takes you into the separate space where you will find 4pc bath and bedroom or this whole area could be that office from home. Head downstairs to find a separate living space for the a family member that includes their own kitchen, bath, LR.
Property Details
Size
Parking
Lot
Build
Rooms
Foyer
9′1″ x 9′4″
Living room/Fireplace
12′11″ x 23′2″
Dining Rm
11′8″ x 15′11″
Solarium
11′5″ x 15′0″
Kitchen
10′3″ x 16′10″
Laundry Rm
9′11″ x 16′10″
Ownership Details
Ownership
Taxes
Source
Listing Brokerage
For Sale Nearby
Sold Nearby

- 1,367 Sq. Ft.
- 2
- 2

- 3
- 3

- 3

- 3
- 3

- 5
- 3

- 1700 Sq. Ft.
- 3
- 2

- 2100 Sq. Ft.
- 3
- 2

- 2,400 Sq. Ft.
- 5
- 3
Listing information provided in part by the Ottawa Real Estate Board for personal, non-commercial use by viewers of this site and may not be reproduced or redistributed. Copyright © OREB. All rights reserved.
Information is deemed reliable but is not guaranteed accurate by OREB®. The information provided herein must only be used by consumers that have a bona fide interest in the purchase, sale, or lease of real estate.








