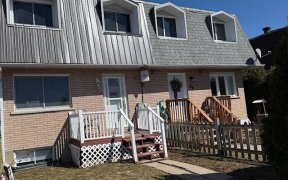


WATERFRONT!! If your dream is to sit on your back deck with a cup of coffee (or a cocktail) & watch the ships pass by on the river, this house is for you! This charming two-bedroom home (with a bathroom for each bedroom), is laid out for easy, relaxed living with every inch utilized efficiently. Large windows/patio doors & vaulted...
WATERFRONT!! If your dream is to sit on your back deck with a cup of coffee (or a cocktail) & watch the ships pass by on the river, this house is for you! This charming two-bedroom home (with a bathroom for each bedroom), is laid out for easy, relaxed living with every inch utilized efficiently. Large windows/patio doors & vaulted ceilings give a sense of space and connects seamlessly to the outdoors offering SPECTACULAR views. The deck surrounds 3 sides of the home offering multiple seating options & views. Meander down to the waterfront to enjoy a swim in the river, kayak, paddle board and such. There's even a small beach! Ample storage is available in the two-car garage & large storage shed tucked discretely in the trees beside the driveway. Water-source heat pump provides both heating & air-conditioning for year-round comfort. The home is set on a large, treed lawn, with beautiful landscaping around. Be prepared to fall in love!
Property Details
Size
Parking
Lot
Build
Rooms
Kitchen
9′7″ x 9′6″
Dining Rm
9′11″ x 9′9″
Living Rm
23′9″ x 13′4″
Office
15′3″ x 8′0″
Bedroom
12′11″ x 10′5″
Bath 3-Piece
9′2″ x 5′11″
Ownership Details
Ownership
Taxes
Source
Listing Brokerage
For Sale Nearby
Sold Nearby

- 3
- 3

- 2,130 Sq. Ft.
- 5
- 4

- 3
- 3

- 3

- 5
- 3

- 1700 Sq. Ft.
- 3
- 2

- 2100 Sq. Ft.
- 3
- 2

- 2,400 Sq. Ft.
- 5
- 3
Listing information provided in part by the Ottawa Real Estate Board for personal, non-commercial use by viewers of this site and may not be reproduced or redistributed. Copyright © OREB. All rights reserved.
Information is deemed reliable but is not guaranteed accurate by OREB®. The information provided herein must only be used by consumers that have a bona fide interest in the purchase, sale, or lease of real estate.








