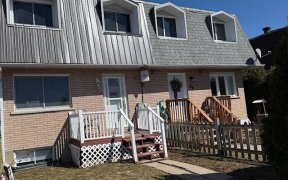


WATERFRONT ON FLAGG BAY! EXCEPTIONAL DOESN'T BEGIN TO DESCRIBE THIS LOVELY FAMILY HOME. THIS WATERFRONT EXECUTIVE BRICK HOME FEATURES CATHEDRAL CEILINGS, LOFT, AND HARDWOOD FLOORING THROUGHOUT. MAIN LEVEL HAS FORMAL DINING AND LIVING ROOM, EAT-IN KITCHEN, DEN, FAMILY ROOM AND 2 PCE BATH. THREE SPACIOUS 2ND LEVEL BEDROOMS INCLUDING MASTER...
WATERFRONT ON FLAGG BAY! EXCEPTIONAL DOESN'T BEGIN TO DESCRIBE THIS LOVELY FAMILY HOME. THIS WATERFRONT EXECUTIVE BRICK HOME FEATURES CATHEDRAL CEILINGS, LOFT, AND HARDWOOD FLOORING THROUGHOUT. MAIN LEVEL HAS FORMAL DINING AND LIVING ROOM, EAT-IN KITCHEN, DEN, FAMILY ROOM AND 2 PCE BATH. THREE SPACIOUS 2ND LEVEL BEDROOMS INCLUDING MASTER WITH WALK-IN, SITTING AREA, AND REMODELLED 5 PCE ENSUITE. GAS HEAT, CENTRAL A/C AND VACUUM. BASEMENT IS PARTIALLY FINISHED WITH A FITNESS ROOM. PAVED DRIVE WITH AMPLE PARKING AND ATTACHED DOUBLE CAR GARAGE HAS BASEMENT ENTRANCE, PLUS A DETACHED SINGLE GARAGE OFFERS ADDITIONAL STORAGE FOR THE TOYS. ENJOY THE VIEW FROM YOUR BACK DECK! BOAT, FISH, KAYAK THERE IS GOOD WATER DEPTH FROM YOUR DOCK WHICH ALLOWS FOR A MIX OF WATER FUN WITH ACCESS THROUGH THE OVERSIZED CULVERT DIRECTLY TO THE ST. LAWRENCE RIVER. A 10+. 24 HOUR IRREVOCABLE ON ALL OFFERS., Flooring: Hardwood
Property Details
Size
Parking
Build
Heating & Cooling
Utilities
Rooms
Living Room
16′2″ x 12′11″
Family Room
18′1″ x 16′6″
Kitchen
18′12″ x 13′11″
Dining Room
11′11″ x 10′11″
Den
15′11″ x 12′11″
Foyer
9′11″ x 9′11″
Ownership Details
Ownership
Taxes
Source
Listing Brokerage
For Sale Nearby
Sold Nearby

- 1,367 Sq. Ft.
- 2
- 2

- 3
- 3

- 3

- 2,130 Sq. Ft.
- 5
- 4

- 5
- 3

- 1700 Sq. Ft.
- 3
- 2

- 2100 Sq. Ft.
- 3
- 2

- 2,400 Sq. Ft.
- 5
- 3
Listing information provided in part by the Ottawa Real Estate Board for personal, non-commercial use by viewers of this site and may not be reproduced or redistributed. Copyright © OREB. All rights reserved.
Information is deemed reliable but is not guaranteed accurate by OREB®. The information provided herein must only be used by consumers that have a bona fide interest in the purchase, sale, or lease of real estate.








