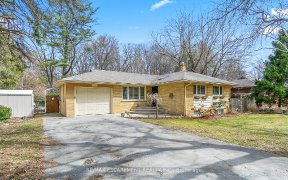
117 Woodhaven Park Dr
Woodhaven Park Dr, South West Oakville, Oakville, ON, L6L 4K4



Luxury Custom Home Backing Onto Woods And Just Steps To Lake And Park. Quality Finishes From Top To Bottom; 4+1 Bdrms; 6 Baths; Gourmet Misani Kitchen; Spacious Home Office; Generous Family Room And Kitchen Are The Heart Of The Home, And They Strike A Beautiful Line Between Class And Comfort; Excellent Entertaining Space. Covered Patio...
Luxury Custom Home Backing Onto Woods And Just Steps To Lake And Park. Quality Finishes From Top To Bottom; 4+1 Bdrms; 6 Baths; Gourmet Misani Kitchen; Spacious Home Office; Generous Family Room And Kitchen Are The Heart Of The Home, And They Strike A Beautiful Line Between Class And Comfort; Excellent Entertaining Space. Covered Patio Plus Terrace Gives You A Front-Row Seat To The Seasons. See Schedule C For List Of Inclusions And Exclusions.
Property Details
Size
Parking
Rooms
Living
13′1″ x 11′10″
Dining
16′0″ x 14′8″
Kitchen
16′8″ x 18′8″
Breakfast
16′4″ x 13′9″
Family
21′5″ x 17′1″
Den
11′1″ x 10′2″
Ownership Details
Ownership
Taxes
Source
Listing Brokerage
For Sale Nearby
Sold Nearby

- 5
- 5

- 3
- 1

- 4300 Sq. Ft.
- 6
- 4

- 3,500 - 5,000 Sq. Ft.
- 5
- 6

- 4
- 2

- 6
- 7


- 4
- 2
Listing information provided in part by the Toronto Regional Real Estate Board for personal, non-commercial use by viewers of this site and may not be reproduced or redistributed. Copyright © TRREB. All rights reserved.
Information is deemed reliable but is not guaranteed accurate by TRREB®. The information provided herein must only be used by consumers that have a bona fide interest in the purchase, sale, or lease of real estate.







