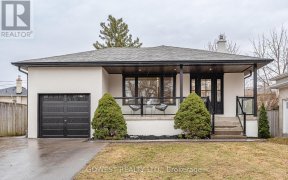


Wonderful Family Home, Rarely Available Semi-Detached, On Quiet Street With Many Upgrades. Same Owner For 50 Years, Walk To School, Parks, Trails, Ttc, & Shops Fridge, Stove, Washer, Dryer, All Electric Light Fixtures, Hot Water Tan Rental, Front Porch 2015, Roof 2014, Furnance 2013, Upgrade Electric Panel...
Wonderful Family Home, Rarely Available Semi-Detached, On Quiet Street With Many Upgrades. Same Owner For 50 Years, Walk To School, Parks, Trails, Ttc, & Shops Fridge, Stove, Washer, Dryer, All Electric Light Fixtures, Hot Water Tan Rental, Front Porch 2015, Roof 2014, Furnance 2013, Upgrade Electric Panel
Property Details
Size
Parking
Rooms
Living
11′10″ x 12′11″
Dining
11′10″ x 8′9″
Kitchen
16′0″ x 7′11″
Prim Bdrm
10′8″ x 16′11″
2nd Br
8′11″ x 10′11″
3rd Br
8′11″ x 16′11″
Ownership Details
Ownership
Taxes
Source
Listing Brokerage
For Sale Nearby
Sold Nearby

- 2000 Sq. Ft.
- 3
- 2

- 4
- 3

- 4
- 2

- 3
- 2

- 4
- 2

- 2324 Sq. Ft.
- 5
- 3

- 1482 Sq. Ft.
- 3
- 2

- 1,500 - 2,000 Sq. Ft.
- 6
- 3
Listing information provided in part by the Toronto Regional Real Estate Board for personal, non-commercial use by viewers of this site and may not be reproduced or redistributed. Copyright © TRREB. All rights reserved.
Information is deemed reliable but is not guaranteed accurate by TRREB®. The information provided herein must only be used by consumers that have a bona fide interest in the purchase, sale, or lease of real estate.








