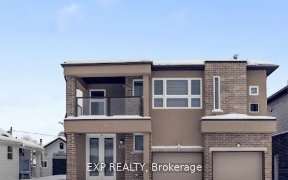


Step Into The Sea Of Tranquility Every Time You Cross The Threshold! Float Through The Airy Open-Concept Main Floor, To Land In The Sun-Drenched Living Room, Sit Back, And Put Your Feet Up. Or Cruise Through To The Refreshing, Modern Kitchen, To Whip Up A Smoothie, A Healthy Feast, Or Maybe Just Mac And Cheese For The Kiddos. Dining Space...
Step Into The Sea Of Tranquility Every Time You Cross The Threshold! Float Through The Airy Open-Concept Main Floor, To Land In The Sun-Drenched Living Room, Sit Back, And Put Your Feet Up. Or Cruise Through To The Refreshing, Modern Kitchen, To Whip Up A Smoothie, A Healthy Feast, Or Maybe Just Mac And Cheese For The Kiddos. Dining Space Brings It All Together, So You Can Connect With Family And Friends, For Celebrations **Full Remarks In Supplements*
Property Details
Size
Parking
Rooms
Living
25′0″ x 11′6″
Kitchen
16′2″ x 14′6″
Br
11′1″ x 14′2″
Br
9′1″ x 14′9″
Bathroom
Bathroom
Rec
15′3″ x 23′9″
Ownership Details
Ownership
Taxes
Source
Listing Brokerage
For Sale Nearby

- 1
- 2

- 700 - 1,100 Sq. Ft.
- 5
- 1
Sold Nearby

- 3
- 1

- 1,100 - 1,500 Sq. Ft.
- 4
- 2

- 4
- 1

- 3
- 1

- 5
- 2

- 700 - 1,100 Sq. Ft.
- 4
- 2

- 700 - 1,100 Sq. Ft.
- 2
- 1

- 2
- 1
Listing information provided in part by the Toronto Regional Real Estate Board for personal, non-commercial use by viewers of this site and may not be reproduced or redistributed. Copyright © TRREB. All rights reserved.
Information is deemed reliable but is not guaranteed accurate by TRREB®. The information provided herein must only be used by consumers that have a bona fide interest in the purchase, sale, or lease of real estate.






