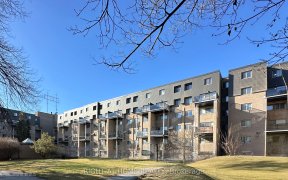


Location!Location!Location... Highly Recommended, Newly Renovated With High-End Materials. Rare Opportunity. One Of The Largest Townhouse In Prestigious North York. Cathedral Ceiling In Living Room Approx. 12.4". Beautiful Layout Family Home, Walk-Out To Private Patio & Garden, Forced Air, Central A/C. Coveted Cliffwood Public School And...
Location!Location!Location... Highly Recommended, Newly Renovated With High-End Materials. Rare Opportunity. One Of The Largest Townhouse In Prestigious North York. Cathedral Ceiling In Living Room Approx. 12.4". Beautiful Layout Family Home, Walk-Out To Private Patio & Garden, Forced Air, Central A/C. Coveted Cliffwood Public School And A.Y Jackson School District. Access To Hwys 404,407,401,Ttc, Shops.Steps From Outdoor Swimming Pool In Complex. Lots Of Upgrades; New Mdf/Paint Kitchen Cabinets With Quartz Countertop, New Flooring And Newly Renovated Bathrooms, New Roof. Including All Kitchen & Laundry Appliances, All Existing Window Coverings & Elf, Cac. Hot Water Tank Is Rental.
Property Details
Size
Parking
Rooms
Living
15′2″ x 20′6″
Dining
10′8″ x 14′9″
Kitchen
15′10″ x 16′2″
Family
14′4″ x 19′1″
Prim Bdrm
Primary Bedroom
2nd Br
Bedroom
Ownership Details
Ownership
Condo Policies
Taxes
Condo Fee
Source
Listing Brokerage
For Sale Nearby
Sold Nearby

- 3
- 3

- 3
- 2

- 3
- 2

- 3
- 2

- 3
- 2

- 1,100 - 1,500 Sq. Ft.
- 4
- 3

- 3
- 3

- 3
- 2
Listing information provided in part by the Toronto Regional Real Estate Board for personal, non-commercial use by viewers of this site and may not be reproduced or redistributed. Copyright © TRREB. All rights reserved.
Information is deemed reliable but is not guaranteed accurate by TRREB®. The information provided herein must only be used by consumers that have a bona fide interest in the purchase, sale, or lease of real estate.








