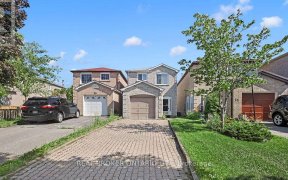


Must see Absolutely Gorgeous 4 Bedrooms and 4 Baths Sun Filled Monarch Built Manor Brook Corner Model on a Large Prime Property In The Desirable Milliken Mills District!!! Freshly Painted Entire House. Oak Hardwood Flooring throughout. Cathedral Ceiling in the Living Room and 9ft Ceiling in the Main Floor. Centrally Located Spacious Open...
Must see Absolutely Gorgeous 4 Bedrooms and 4 Baths Sun Filled Monarch Built Manor Brook Corner Model on a Large Prime Property In The Desirable Milliken Mills District!!! Freshly Painted Entire House. Oak Hardwood Flooring throughout. Cathedral Ceiling in the Living Room and 9ft Ceiling in the Main Floor. Centrally Located Spacious Open Concept Kitchen. Lots of Huge Windows, 3 Half Moon Windows & Great Layout. Garden with a wide variety of perennial & flowering plants, fruit trees & a small bird pond. Weber Genesis Gas Grill BBQ with Natural Gas Connection, Garden Table, Chairs & Umbrella. Close to Top Ranking Catholic Schools , Park, Community Centre Groceries, Restaurants And More. Few minutes to drive to 401,404 and 407 Highways. 1 Fridge, 1 Standing Deep Freezer, 1 Stove, Dishwasher, 2 Washer, 1 Dryer, Central Air Conditioner, 2 Automatic Garage Door Opener, Central Vaccum, All Existing Light Fixtures, All Existing Window Coverings.
Property Details
Size
Parking
Build
Heating & Cooling
Utilities
Rooms
Living
14′7″ x 10′0″
Dining
10′11″ x 12′11″
Family
12′0″ x 16′11″
Kitchen
13′8″ x 10′0″
Breakfast
12′11″ x 10′0″
Prim Bdrm
12′0″ x 16′9″
Ownership Details
Ownership
Taxes
Source
Listing Brokerage
For Sale Nearby
Sold Nearby

- 1,500 - 2,000 Sq. Ft.
- 5
- 4

- 4
- 4

- 5
- 4

- 4
- 4

- 4
- 4

- 4
- 5

- 6
- 4

- 5
- 5
Listing information provided in part by the Toronto Regional Real Estate Board for personal, non-commercial use by viewers of this site and may not be reproduced or redistributed. Copyright © TRREB. All rights reserved.
Information is deemed reliable but is not guaranteed accurate by TRREB®. The information provided herein must only be used by consumers that have a bona fide interest in the purchase, sale, or lease of real estate.








