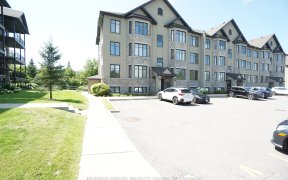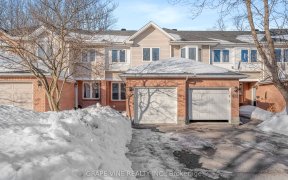


Main level 2 bedroom unit with peaceful patio area overlooking green space. Petrie's Landing is nestled along the Ottawa river with walking & bike paths as well as Petrie Island /beach with recreational water activities! Brigil has built these high end units with quality in mind. Beautiful open Concept living area. Large Master bedroom...
Main level 2 bedroom unit with peaceful patio area overlooking green space. Petrie's Landing is nestled along the Ottawa river with walking & bike paths as well as Petrie Island /beach with recreational water activities! Brigil has built these high end units with quality in mind. Beautiful open Concept living area. Large Master bedroom with walk-in closet. Granite countertops in Kitchen & both bathrooms. Hardwood floors and tile throughout. all appliances included. in unit laundry. 2 parking spaces included, 1 underground garage space & 1 designated surface space. locker located conveniently right across from underground parking space. Plenty of visitor parking at front door. 15 minutes to downtown Ottawa but located in a quieter picturesque setting. beautiful park to sit & enjoy or play! Underground parking #25, Surface parking #38 | Storage Locker #L25. *Some pictures may be virtually staged.
Property Details
Size
Parking
Condo
Condo Amenities
Build
Heating & Cooling
Utilities
Rooms
Foyer
4′10″ x 10′3″
Bedroom
12′6″ x 9′3″
Bath 3-Piece
6′2″ x 9′1″
Kitchen
7′1″ x 9′1″
Primary Bedrm
14′10″ x 9′5″
Laundry Rm
Laundry
Ownership Details
Ownership
Condo Policies
Taxes
Condo Fee
Source
Listing Brokerage
For Sale Nearby
Sold Nearby

- 2
- 2

- 2
- 2

- 1
- 1

- 2
- 1

- 1
- 1

- 2
- 2

- 2
- 2

- 2
- 2
Listing information provided in part by the Ottawa Real Estate Board for personal, non-commercial use by viewers of this site and may not be reproduced or redistributed. Copyright © OREB. All rights reserved.
Information is deemed reliable but is not guaranteed accurate by OREB®. The information provided herein must only be used by consumers that have a bona fide interest in the purchase, sale, or lease of real estate.








