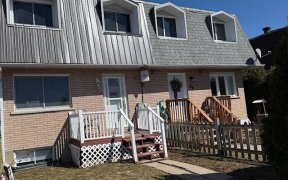


Flooring: Tile, LOCATION, LOCATION, LOCATION! This Private WATERFRONT Oasis on a Private Road is calling your name. Enjoy wading into your beach-like shoreline with coffee or wine (depending on the time of day) and enjoy sunrises and sunsets alike. Whether you enjoy watching freight liners, cruise ships, runabouts, PWC, or launching your...
Flooring: Tile, LOCATION, LOCATION, LOCATION! This Private WATERFRONT Oasis on a Private Road is calling your name. Enjoy wading into your beach-like shoreline with coffee or wine (depending on the time of day) and enjoy sunrises and sunsets alike. Whether you enjoy watching freight liners, cruise ships, runabouts, PWC, or launching your kayak or canoe, it will be hard to beat this location. This all-brick 1988 bungalow offers a practical layout with 3 east-end bedrooms, including a primary bedroom with fantastic river views. An abundance of large south-facing windows and multiple skylights welcome natural light throughout the home. Enjoy direct access to the home from the heated double garage with a tiled floor. The convenient main-floor laundry area is located just off the kitchen and has an exterior door for those times you'd like to hang the clothes on the line. A spacious kitchen area connects to the dining room that offers a fantastic water view while you enjoy your meal., Flooring: Carpet W/W & Mixed
Property Details
Size
Parking
Lot
Build
Heating & Cooling
Utilities
Rooms
Foyer
16′0″ x 9′7″
Kitchen
13′1″ x 11′1″
Dining Room
16′0″ x 13′1″
Living Room
26′3″ x 19′2″
Solarium
10′6″ x 9′11″
Primary Bedroom
15′6″ x 13′11″
Ownership Details
Ownership
Taxes
Source
Listing Brokerage
For Sale Nearby
Sold Nearby

- 3
- 3

- 3
- 3

- 1,367 Sq. Ft.
- 2
- 2

- 5
- 3

- 2,130 Sq. Ft.
- 5
- 4

- 2,400 Sq. Ft.
- 5
- 3

- 1700 Sq. Ft.
- 3
- 2

- 2100 Sq. Ft.
- 3
- 2
Listing information provided in part by the Ottawa Real Estate Board for personal, non-commercial use by viewers of this site and may not be reproduced or redistributed. Copyright © OREB. All rights reserved.
Information is deemed reliable but is not guaranteed accurate by OREB®. The information provided herein must only be used by consumers that have a bona fide interest in the purchase, sale, or lease of real estate.








