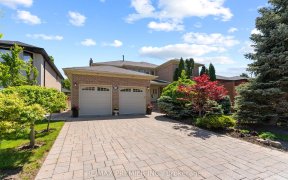


This Custom Built 4609+2050 Sqft Home As Per Mpac Is Fantastic For A Large Family Having 6 Bedrooms Of Which 2 Bedrooms Have Their Own Separate Stairs To An In-Law Suite Or Nanny's Quarters. Driveway For 9 Cars Plus 3 Inside Garage. Dug Out Storage Or Workshop Under Garage. Situated In A Cul De Sac On A Pie Shaped Largest Pool Size Lot....
This Custom Built 4609+2050 Sqft Home As Per Mpac Is Fantastic For A Large Family Having 6 Bedrooms Of Which 2 Bedrooms Have Their Own Separate Stairs To An In-Law Suite Or Nanny's Quarters. Driveway For 9 Cars Plus 3 Inside Garage. Dug Out Storage Or Workshop Under Garage. Situated In A Cul De Sac On A Pie Shaped Largest Pool Size Lot. Within Walking Distance To Boyd Conservation Park & Within Minutes To All Major Highways & The Airport, Immaculate, Flex Closing Available. All Existing Appliances, Hardwood Floors On Upper Level Almost All Bedrooms W/Ensuite, Open Concept Bsmt With Ample Lighting, 2 Story Ceiling With Skylight, Glass Railing On Balcony, Interlock Driveway & Patio.
Property Details
Size
Parking
Build
Heating & Cooling
Utilities
Rooms
Living
12′1″ x 19′8″
Dining
13′5″ x 18′4″
Family
12′1″ x 20′0″
Kitchen
13′1″ x 14′5″
Breakfast
12′1″ x 14′5″
Den
12′1″ x 12′1″
Ownership Details
Ownership
Taxes
Source
Listing Brokerage
For Sale Nearby
Sold Nearby

- 5
- 5

- 3,000 - 3,500 Sq. Ft.
- 4
- 4

- 4306 Sq. Ft.
- 5
- 5

- 5
- 5

- 4
- 5

- 5
- 4

- 4
- 4

- 5
- 6
Listing information provided in part by the Toronto Regional Real Estate Board for personal, non-commercial use by viewers of this site and may not be reproduced or redistributed. Copyright © TRREB. All rights reserved.
Information is deemed reliable but is not guaranteed accurate by TRREB®. The information provided herein must only be used by consumers that have a bona fide interest in the purchase, sale, or lease of real estate.







