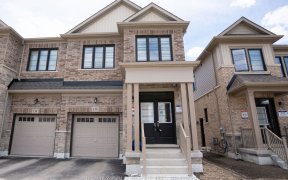


The Search is Over! Presenting 116 Shepherd 1-yr old 2-car garage detached located in sought-after South Barrie offering 4beds, 3 baths approx 2000sqft of luxury modern contemporary living. Step onto the covered porch presenting DD entry opening to the bright foyer. Experience open-concept living at its best complete with the highest end...
The Search is Over! Presenting 116 Shepherd 1-yr old 2-car garage detached located in sought-after South Barrie offering 4beds, 3 baths approx 2000sqft of luxury modern contemporary living. Step onto the covered porch presenting DD entry opening to the bright foyer. Experience open-concept living at its best complete with the highest end finishes! Follow the gorgeous hardwood floors into the naturally lit living comb w/ dining room upgraded w/ accent marble tile fireplace. $$$ spent on Chefs kitchen fully equipped w/ tall extended cabinetry w/ bar lights, high-end SS appliances, quartz counters & breakfast bar including access to garage for convenience, opposite the breakfast nook W/O to rear deck. Explore upstairs to the 4-spacious family sized bedrooms, 2-full baths, & convenient laundry. Primary bedroom retreat finished w/ a large W/I closet & 4-pc ensuite. Full sized unfinished bsmt w/ sep-entrance from garage awaiting your vision can be converted to gym, family rec space, guest accommodation, in-law suite, or rental. *ENDLESS POTENTIAL* Priced to Sell! *Will not last long* Live in Barries most esteemed community steps to top rated schools, parks, public transit, Golf, Costco, & HWY 400. Book your private showing now!
Property Details
Size
Parking
Build
Heating & Cooling
Utilities
Rooms
Living
19′11″ x 12′1″
Kitchen
15′10″ x 13′3″
Breakfast
7′7″ x 13′3″
Prim Bdrm
10′8″ x 16′0″
2nd Br
10′2″ x 12′0″
3rd Br
9′2″ x 10′11″
Ownership Details
Ownership
Taxes
Source
Listing Brokerage
For Sale Nearby
Sold Nearby

- 1,500 - 2,000 Sq. Ft.
- 4
- 3

- 2,000 - 2,500 Sq. Ft.
- 5
- 3

- 4
- 3

- 2,000 - 2,500 Sq. Ft.
- 4
- 3

- 2,000 - 2,500 Sq. Ft.
- 4
- 3

- 3
- 3

- 2,000 - 2,500 Sq. Ft.
- 6
- 3

- 1500 Sq. Ft.
- 3
- 3
Listing information provided in part by the Toronto Regional Real Estate Board for personal, non-commercial use by viewers of this site and may not be reproduced or redistributed. Copyright © TRREB. All rights reserved.
Information is deemed reliable but is not guaranteed accurate by TRREB®. The information provided herein must only be used by consumers that have a bona fide interest in the purchase, sale, or lease of real estate.








