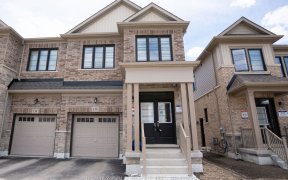


*You've Hit The Bullseye With This One. Welcome To Your New Home In The Sought-After South End Of Barrie! This Stunning Detached Freehold Property Boasts 4 Spacious Bedrooms And 2.5 Modern Bathrooms, Perfect For Families Of All Sizes. The Main Floor Features A Bright And Airy Open-Concept Layout, Ideal For Both Daily Living And...
*You've Hit The Bullseye With This One. Welcome To Your New Home In The Sought-After South End Of Barrie! This Stunning Detached Freehold Property Boasts 4 Spacious Bedrooms And 2.5 Modern Bathrooms, Perfect For Families Of All Sizes. The Main Floor Features A Bright And Airy Open-Concept Layout, Ideal For Both Daily Living And Entertaining. The Sleek, Contemporary Kitchen Comes With Brand-New Appliances And Includes $40,000 Worth Of Upgrades, Adding Extra Value And Style To Your New Home. The Unfinished Basement Offers A Blank Canvas For You To Design Your Dream Living SpaceWhether Its A Home Theater, Gym, Or Additional Bedrooms, The Possibilities Are Endless. Outside, You'll Find A Large Garage And Driveway, Providing Ample Parking And Storage. Located Close To All Amenities, This Home Offers The Perfect Blend Of Comfort And Convenience.
Property Details
Size
Parking
Build
Heating & Cooling
Utilities
Rooms
Great Rm
19′5″ x 18′0″
Breakfast
10′6″ x 12′8″
Kitchen
8′2″ x 12′8″
Bathroom
0′0″ x 0′0″
Br
10′11″ x 16′0″
2nd Br
10′0″ x 10′11″
Ownership Details
Ownership
Taxes
Source
Listing Brokerage
For Sale Nearby
Sold Nearby

- 1,500 - 2,000 Sq. Ft.
- 4
- 3

- 2,000 - 2,500 Sq. Ft.
- 5
- 3

- 4
- 3

- 2,000 - 2,500 Sq. Ft.
- 4
- 3

- 2,000 - 2,500 Sq. Ft.
- 4
- 3

- 3
- 3

- 2,000 - 2,500 Sq. Ft.
- 6
- 3

- 1500 Sq. Ft.
- 3
- 3
Listing information provided in part by the Toronto Regional Real Estate Board for personal, non-commercial use by viewers of this site and may not be reproduced or redistributed. Copyright © TRREB. All rights reserved.
Information is deemed reliable but is not guaranteed accurate by TRREB®. The information provided herein must only be used by consumers that have a bona fide interest in the purchase, sale, or lease of real estate.








